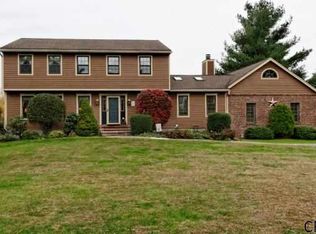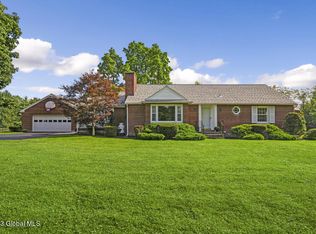Closed
$852,500
212 Anthony Road, Halfmoon, NY 12065
4beds
4,005sqft
Single Family Residence, Residential
Built in 1987
4.94 Acres Lot
$893,700 Zestimate®
$213/sqft
$4,522 Estimated rent
Home value
$893,700
$831,000 - $956,000
$4,522/mo
Zestimate® history
Loading...
Owner options
Explore your selling options
What's special
Discover your dream home in this stunning contemporary oasis, designed for ultimate entertainment and relaxation! Tucked away on nearly 5 acres of private paradise, this property has it all-from a 4 stall horse barn with a sand ring and electric fencing to a sparkling in-ground pool creating the perfect retreat only mins to Saratoga. Large, spacious kitchen with sleek granite counters and breakfast nook that flow seamlessly into the great room with cathedral ceilings and cozy fireplace. The private office with separate entrance is perfect for your home business. Additional space in the basement for a bedroom, In-law quarters or office space Don't miss out on this gem, blending unparalleled privacy with easy access to town, and the Northway.
Zillow last checked: 8 hours ago
Listing updated: July 03, 2025 at 11:55am
Listed by:
Christine A Gerber 518-848-7425,
Berkshire Hathaway Home Services Blake
Bought with:
Alexander G Nichols, 49NI1045328
ECO Realty, LLC
Source: Global MLS,MLS#: 202514486
Facts & features
Interior
Bedrooms & bathrooms
- Bedrooms: 4
- Bathrooms: 4
- Full bathrooms: 3
- 1/2 bathrooms: 1
Primary bedroom
- Level: Second
Bedroom
- Level: Second
Bedroom
- Level: Second
Bedroom
- Level: Second
Bedroom
- Description: playroom, office, in-law
- Level: Basement
Dining room
- Level: First
Family room
- Level: Basement
Kitchen
- Level: First
Laundry
- Level: First
Living room
- Level: First
Mud room
- Level: First
Office
- Description: With its own enterance
- Level: First
Other
- Description: Breakfast nook
- Level: First
Other
- Description: Sitting room
- Level: First
Other
- Description: Music/office room
- Level: First
Other
- Description: Loft space
- Level: Second
Other
- Description: Guest/sitting room
- Level: Basement
Other
- Description: work out room/workshop
- Level: Basement
Other
- Description: sitting room
- Level: Second
Heating
- Hot Water, Oil
Cooling
- Central Air
Appliances
- Included: Cooktop, Dishwasher, Disposal, Microwave, Oven, Refrigerator, Washer/Dryer, Water Softener
- Laundry: Laundry Room, Main Level
Features
- High Speed Internet, Ceiling Fan(s), Radon System, Tray Ceiling(s), Walk-In Closet(s), Built-in Features, Cathedral Ceiling(s), Eat-in Kitchen, Kitchen Island
- Flooring: Tile, Carpet, Hardwood, Laminate
- Basement: Finished,Heated,Walk-Out Access
- Number of fireplaces: 2
- Fireplace features: Wood Burning Stove, Basement, Family Room, Living Room, Wood Burning
Interior area
- Total structure area: 4,005
- Total interior livable area: 4,005 sqft
- Finished area above ground: 4,005
- Finished area below ground: 1,500
Property
Parking
- Total spaces: 7
- Parking features: Off Street, Paved, Attached, Driveway, Garage Door Opener
- Garage spaces: 7
- Has uncovered spaces: Yes
Features
- Patio & porch: Pressure Treated Deck, Wrap Around, Deck
- Exterior features: Lighting
- Pool features: In Ground
- Has spa: Yes
- Spa features: Bath
- Fencing: Wood,Fenced,Perimeter
Lot
- Size: 4.94 Acres
- Features: Level, Private, Road Frontage, Cleared, Landscaped
Details
- Additional structures: Stable(s), Barn(s)
- Parcel number: 413800 266.272.12
- Special conditions: Standard
Construction
Type & style
- Home type: SingleFamily
- Architectural style: Contemporary
- Property subtype: Single Family Residence, Residential
Materials
- Cedar
- Foundation: Block
- Roof: Asphalt
Condition
- New construction: No
- Year built: 1987
Utilities & green energy
- Electric: Generator
- Sewer: Septic Tank
- Water: Other
- Utilities for property: Cable Available
Community & neighborhood
Location
- Region: Halfmoon
Price history
| Date | Event | Price |
|---|---|---|
| 6/6/2025 | Sold | $852,500-2.5%$213/sqft |
Source: | ||
| 4/13/2025 | Pending sale | $874,500$218/sqft |
Source: | ||
| 4/2/2025 | Listed for sale | $874,5000%$218/sqft |
Source: | ||
| 1/31/2025 | Listing removed | $874,900$218/sqft |
Source: | ||
| 12/29/2024 | Listed for sale | $874,900-2.2%$218/sqft |
Source: | ||
Public tax history
| Year | Property taxes | Tax assessment |
|---|---|---|
| 2024 | -- | $394,700 |
| 2023 | -- | $394,700 |
| 2022 | -- | $394,700 |
Find assessor info on the county website
Neighborhood: 12065
Nearby schools
GreatSchools rating
- 7/10Karigon Elementary SchoolGrades: K-5Distance: 2.9 mi
- 8/10Gowana Middle SchoolGrades: 6-8Distance: 2.8 mi
- 8/10Shenendehowa High SchoolGrades: 9-12Distance: 2.7 mi
Schools provided by the listing agent
- High: Shenendehowa
Source: Global MLS. This data may not be complete. We recommend contacting the local school district to confirm school assignments for this home.

