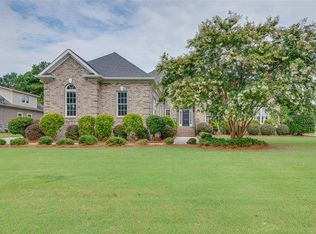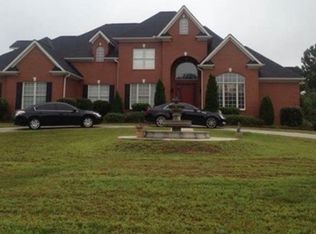Gorgeous 4BR/3.5BA home. GR w/FP & built-in book case. FDR w/moldings. Gourmet kitchen, keeping room w/FP & breakfast area. 1st floor master w/trey ceiling & luxurious master bath. Triple car garage. HOA has not been established yet. HOA dues are estimated to be between $150 -$200 per year. Short Sale. Sales contract will be contingent on 3rd party bank approval.
This property is off market, which means it's not currently listed for sale or rent on Zillow. This may be different from what's available on other websites or public sources.

