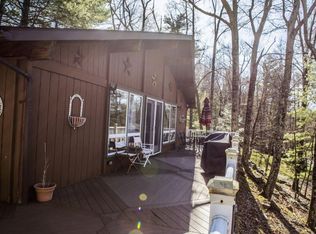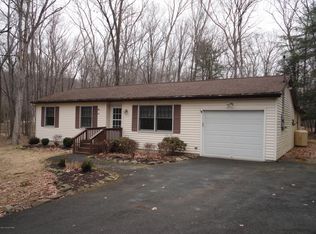Sold for $358,000 on 08/30/24
$358,000
212 Alpine Lake Rd, Henryville, PA 18332
3beds
2,008sqft
Single Family Residence
Built in 1974
1.13 Acres Lot
$374,200 Zestimate®
$178/sqft
$2,606 Estimated rent
Home value
$374,200
$303,000 - $460,000
$2,606/mo
Zestimate® history
Loading...
Owner options
Explore your selling options
What's special
You've found it!! Located in Alpine lake, a one floor living home on over an acre! This ranch home has tons of space! Beautiful hardwood floors throughout the living and dining area. Living room has tons of light from its big bay window and opens up into the dining area. Down the hall you will find 3 bedrooms and an office. The primary suite on this home is two levels of wonderful, compete with a large walk-in closet and bathroom. Downstairs is an unfinished basement with 1/2 bath and access to the huge garage area to make your own and store all your toys! Two sources of heat including electric and a wood burning stove. Love to enjoy the outdoors? Check out this large back deck that overlooks your back yard! All of this in the heart of the Poconos near hiking, boating, skiing and more.
Zillow last checked: 8 hours ago
Listing updated: March 01, 2025 at 08:24pm
Listed by:
Cassie Transue 570-460-6610,
Keller Williams Real Estate - Stroudsburg
Bought with:
Brian C Mitchell, RS356436
exp Realty, LLC - Philadelphia
Source: PMAR,MLS#: PM-116197
Facts & features
Interior
Bedrooms & bathrooms
- Bedrooms: 3
- Bathrooms: 3
- Full bathrooms: 2
- 1/2 bathrooms: 1
Primary bedroom
- Level: First
- Area: 81.91
- Dimensions: 8.11 x 10.1
Bedroom 3
- Level: First
- Area: 134.54
- Dimensions: 11.11 x 12.11
Primary bathroom
- Level: First
- Area: 93.84
- Dimensions: 13.8 x 6.8
Bathroom 2
- Level: First
- Area: 46
- Dimensions: 5 x 9.2
Bathroom 3
- Level: Basement
- Area: 50.76
- Dimensions: 9.4 x 5.4
Basement
- Level: Basement
- Area: 952
- Dimensions: 42.5 x 22.4
Dining room
- Level: First
- Area: 114.08
- Dimensions: 9.2 x 12.4
Kitchen
- Level: First
- Area: 162.4
- Dimensions: 14 x 11.6
Laundry
- Level: Basement
- Area: 88.75
- Dimensions: 12.5 x 7.1
Living room
- Level: First
- Area: 233.24
- Dimensions: 19.6 x 11.9
Office
- Level: First
- Area: 98.07
- Dimensions: 9.7 x 10.11
Other
- Description: Garage
- Level: Lower
- Area: 838.24
- Dimensions: 24.8 x 33.8
Heating
- Baseboard, Wood Stove, Electric
Cooling
- Ceiling Fan(s), Wall/Window Unit(s)
Appliances
- Included: Refrigerator, Water Heater, Dishwasher, Microwave
- Laundry: Electric Dryer Hookup, Washer Hookup
Features
- Walk-In Closet(s)
- Flooring: Carpet, Tile, Vinyl, Wood
- Basement: Full,Daylight,Exterior Entry,Walk-Out Access,Unfinished,Heated,Concrete
- Has fireplace: No
- Common walls with other units/homes: No Common Walls
Interior area
- Total structure area: 3,064
- Total interior livable area: 2,008 sqft
- Finished area above ground: 2,008
- Finished area below ground: 0
Property
Parking
- Parking features: Garage - Attached
- Has attached garage: Yes
Features
- Stories: 1
- Patio & porch: Deck
Lot
- Size: 1.13 Acres
- Features: Level, Cleared
Details
- Parcel number: 12.6.1.44
- Zoning description: Residential
Construction
Type & style
- Home type: SingleFamily
- Architectural style: Ranch
- Property subtype: Single Family Residence
Materials
- Vinyl Siding
- Roof: Shingle
Condition
- Year built: 1974
Utilities & green energy
- Electric: 200+ Amp Service
- Sewer: Septic Tank
- Water: Well
Community & neighborhood
Location
- Region: Henryville
- Subdivision: Alpine Lakes
HOA & financial
HOA
- Has HOA: Yes
- HOA fee: $525 monthly
- Amenities included: Playground
Other
Other facts
- Listing terms: Cash,Conventional,FHA,USDA Loan,VA Loan
- Road surface type: Paved
Price history
| Date | Event | Price |
|---|---|---|
| 8/30/2024 | Sold | $358,000+0.6%$178/sqft |
Source: PMAR #PM-116197 | ||
| 6/18/2024 | Listed for sale | $356,000-3.8%$177/sqft |
Source: PMAR #PM-116197 | ||
| 11/7/2023 | Listing removed | -- |
Source: PMAR #PM-109016 | ||
| 8/30/2023 | Listed for sale | $370,000$184/sqft |
Source: PMAR #PM-109016 | ||
Public tax history
| Year | Property taxes | Tax assessment |
|---|---|---|
| 2025 | $5,775 +8.2% | $182,500 |
| 2024 | $5,335 +6.8% | $182,500 |
| 2023 | $4,996 +5.6% | $182,500 |
Find assessor info on the county website
Neighborhood: 18332
Nearby schools
GreatSchools rating
- 5/10Swiftwater El CenterGrades: K-3Distance: 2.5 mi
- 7/10Pocono Mountain East Junior High SchoolGrades: 7-8Distance: 2.5 mi
- 9/10Pocono Mountain East High SchoolGrades: 9-12Distance: 2.6 mi

Get pre-qualified for a loan
At Zillow Home Loans, we can pre-qualify you in as little as 5 minutes with no impact to your credit score.An equal housing lender. NMLS #10287.
Sell for more on Zillow
Get a free Zillow Showcase℠ listing and you could sell for .
$374,200
2% more+ $7,484
With Zillow Showcase(estimated)
$381,684
