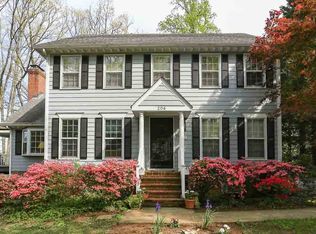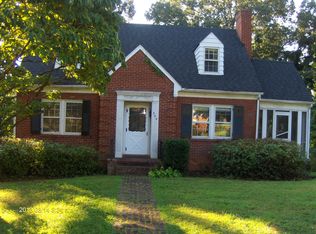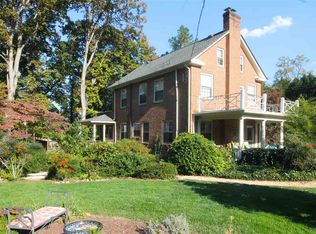Closed
$774,000
212 Alderman Rd, Charlottesville, VA 22903
6beds
2,465sqft
Single Family Residence
Built in 1959
0.28 Acres Lot
$1,341,500 Zestimate®
$314/sqft
$5,029 Estimated rent
Home value
$1,341,500
$1.14M - $1.60M
$5,029/mo
Zestimate® history
Loading...
Owner options
Explore your selling options
What's special
Endless opportunities await you! Fantastic UVA location, super close to entertainment, sports, restaurants, education, and much more. Beautiful all brick solidly built home in 1959, an era of quality construction. 2 wood burning fireplaces. Lovely archway into living room from main foyer. Cleverly designed floor plan which flows in many creative ways. Great for living there and renting separate spaces to students, friends, or multi-generational family members. 4 different levels of living area. 4 different entrances. 6 bedrooms. 5 full baths. 2 level driveways that can accommodate 5 cars. 1 car garage embodies a custom sound booth for your recording talents. Yard is larger than it appears due to the ivy. Ask agent about zoning info per Missy Creasy at City Zoning.
Zillow last checked: 8 hours ago
Listing updated: February 08, 2025 at 09:25am
Listed by:
CYNTHIA HASH 434-531-5351,
FIND HOMES REALTY LLC
Bought with:
TOMMY BRANNOCK, 0225003353
LORING WOODRIFF REAL ESTATE ASSOCIATES
Source: CAAR,MLS#: 646520 Originating MLS: Charlottesville Area Association of Realtors
Originating MLS: Charlottesville Area Association of Realtors
Facts & features
Interior
Bedrooms & bathrooms
- Bedrooms: 6
- Bathrooms: 5
- Full bathrooms: 5
- Main level bathrooms: 1
- Main level bedrooms: 1
Primary bedroom
- Level: Third
Bedroom
- Level: First
Bedroom
- Level: Third
Bedroom
- Level: Basement
Primary bathroom
- Level: Third
Bathroom
- Level: Basement
Bathroom
- Level: Third
Bathroom
- Level: First
Breakfast room nook
- Level: Second
Dining room
- Level: Second
Family room
- Level: Basement
Foyer
- Level: First
Foyer
- Level: Second
Kitchen
- Level: Second
Laundry
- Level: Basement
Laundry
- Level: Second
Living room
- Level: Second
Utility room
- Level: Basement
Heating
- Electric, Forced Air, Heat Pump, Multi-Fuel, Natural Gas
Cooling
- Heat Pump
Appliances
- Included: Dishwasher, Electric Cooktop, Electric Range, Disposal, Microwave, Refrigerator, Dryer, Washer
- Laundry: Washer Hookup, Dryer Hookup, Stacked
Features
- Multiple Primary Suites, Skylights, Breakfast Bar, Entrance Foyer, Eat-in Kitchen, Utility Room, Vaulted Ceiling(s)
- Flooring: Carpet, Hardwood, Luxury Vinyl Plank, Parquet, Vinyl
- Windows: Insulated Windows, Skylight(s), Storm Window(s)
- Basement: Exterior Entry,Finished,Interior Entry,Partial,Walk-Out Access,Apartment
- Number of fireplaces: 2
- Fireplace features: Two, Wood Burning
Interior area
- Total structure area: 2,796
- Total interior livable area: 2,465 sqft
- Finished area above ground: 1,917
- Finished area below ground: 548
Property
Parking
- Total spaces: 1
- Parking features: Attached, Electricity, Garage, Gravel, Garage Faces Side
- Attached garage spaces: 1
Features
- Levels: Three Or More,Quad-Level,Multi/Split
- Stories: 3
- Patio & porch: Concrete, Deck, Patio
- Exterior features: Mature Trees/Landscape
- Pool features: None
- Has view: Yes
- View description: Residential, Trees/Woods
Lot
- Size: 0.28 Acres
- Features: Garden, Landscaped, Level, Native Plants, Near Public Transit, Wooded
Details
- Additional structures: Studio/Office
- Parcel number: 070016000
- Zoning description: R-1U University Residential
Construction
Type & style
- Home type: SingleFamily
- Architectural style: Colonial,Split Level,Tri-Level
- Property subtype: Single Family Residence
Materials
- Brick, Stick Built
- Foundation: Block, Brick/Mortar, Slab
- Roof: Composition,Shingle
Condition
- New construction: No
- Year built: 1959
Utilities & green energy
- Sewer: Public Sewer
- Water: Public
- Utilities for property: Cable Available, Natural Gas Available, High Speed Internet Available
Community & neighborhood
Security
- Security features: Dead Bolt(s), Smoke Detector(s)
Community
- Community features: None, Public Transportation
Location
- Region: Charlottesville
- Subdivision: MERRYDEN
Price history
| Date | Event | Price |
|---|---|---|
| 12/27/2023 | Sold | $774,000-9.7%$314/sqft |
Source: | ||
| 12/14/2023 | Pending sale | $857,000$348/sqft |
Source: | ||
| 11/15/2023 | Price change | $857,000-3.4%$348/sqft |
Source: | ||
| 10/11/2023 | Listed for sale | $887,000+195.7%$360/sqft |
Source: | ||
| 8/30/1993 | Sold | $300,000$122/sqft |
Source: Agent Provided Report a problem | ||
Public tax history
| Year | Property taxes | Tax assessment |
|---|---|---|
| 2024 | $8,259 +2.4% | $832,500 +0.4% |
| 2023 | $8,062 +128.1% | $829,300 +12.6% |
| 2022 | $3,535 -41.9% | $736,400 +15% |
Find assessor info on the county website
Neighborhood: Lewis Mountain
Nearby schools
GreatSchools rating
- 3/10Venable Elementary SchoolGrades: PK-4Distance: 0.9 mi
- 3/10Buford Middle SchoolGrades: 7-8Distance: 1.2 mi
- 5/10Charlottesville High SchoolGrades: 9-12Distance: 2.3 mi
Schools provided by the listing agent
- Elementary: Trailblazer
- Middle: Walker & Buford
- High: Charlottesville
Source: CAAR. This data may not be complete. We recommend contacting the local school district to confirm school assignments for this home.
Get pre-qualified for a loan
At Zillow Home Loans, we can pre-qualify you in as little as 5 minutes with no impact to your credit score.An equal housing lender. NMLS #10287.
Sell for more on Zillow
Get a Zillow Showcase℠ listing at no additional cost and you could sell for .
$1,341,500
2% more+$26,830
With Zillow Showcase(estimated)$1,368,330


