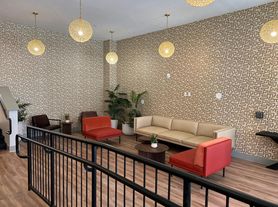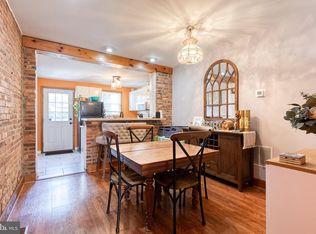Welcome to this beautifully renovated downtown rowhome with a view of downtown skyline! This upscale 3-bedroom, 2-bathroom townhouse offers modern luxury and exceptional craftsmanship throughout. Enjoy a stunning kitchen featuring granite countertops, stainless steel appliances, and soft-close cabinets. Both full bathrooms showcase exquisite custom tile work. The fully finished lower level includes an additional bedroom and a stylish full bath perfect for guests or extended living. Located on in a highly walkable neighborhood. Very close to the main post office on Fayette street. Just a 13 min walk to Johns Hopkins Hospital and a 15 min walk to the harbor with easy access to major highways, abundant parking, a fenced backyard, and on a tree lined street. Quality renovation with impressive attention to detail Available for rent immediately! Won't last!!
Please note that potential tenants are required to have a combined income of 60k or higher and a credit score of 650 or higher. Serious inquiries only!
Townhouse for rent
Accepts Zillow applications
$2,500/mo
212 Aisquith St, Baltimore, MD 21202
3beds
--sqft
Price may not include required fees and charges.
Townhouse
Available Sat Nov 1 2025
No pets
Central air
In unit laundry
Off street parking
Forced air
What's special
Tree lined streetExquisite custom tile workModern luxuryExceptional craftsmanshipAdditional bedroomStainless steel appliancesFenced backyard
- 1 day |
- -- |
- -- |
Travel times
Facts & features
Interior
Bedrooms & bathrooms
- Bedrooms: 3
- Bathrooms: 2
- Full bathrooms: 2
Heating
- Forced Air
Cooling
- Central Air
Appliances
- Included: Dishwasher, Dryer, Freezer, Microwave, Oven, Refrigerator, Washer
- Laundry: In Unit
Features
- Flooring: Hardwood
Property
Parking
- Parking features: Off Street
- Details: Contact manager
Features
- Exterior features: Heating system: Forced Air
Details
- Parcel number: 05071310014
Construction
Type & style
- Home type: Townhouse
- Property subtype: Townhouse
Building
Management
- Pets allowed: No
Community & HOA
Location
- Region: Baltimore
Financial & listing details
- Lease term: 1 Year
Price history
| Date | Event | Price |
|---|---|---|
| 10/11/2025 | Price change | $2,500+4.2% |
Source: Zillow Rentals | ||
| 9/28/2025 | Price change | $2,400-5.9% |
Source: Zillow Rentals | ||
| 9/26/2025 | Price change | $2,550+8.5% |
Source: Zillow Rentals | ||
| 9/16/2025 | Price change | $2,350-2.1% |
Source: Zillow Rentals | ||
| 9/12/2025 | Listed for rent | $2,400 |
Source: Zillow Rentals | ||

