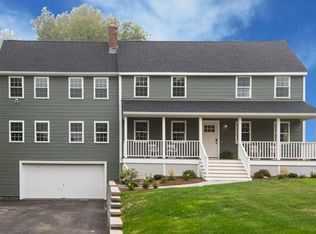Buyers got cold feet. You now have a second chance to own this lovely home. No detail has been forgotten in this complete remodel transformation. The first floor offers beautiful hardwood floors throughout, a spacious tastefully updated kitchen, dining room with a fireplace, a large living room with plenty of space for the whole family and a full bath. The second floor provides good sized bedrooms, a second full bath and a lovely master suite with a delightful master bath, plenty of closet space and a separate laundry area. The exterior has been fully updated as well with new windows, doors, siding, roof and paved driveway. The back of the home provides a large composite deck overlooking a flat private yard. The farmers porch on the front allows for enjoyment of the private setting on a quiet country road. This home truly has it all!
This property is off market, which means it's not currently listed for sale or rent on Zillow. This may be different from what's available on other websites or public sources.
