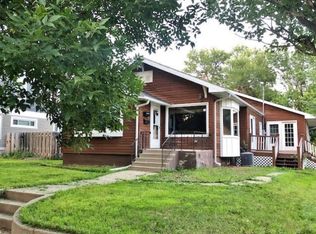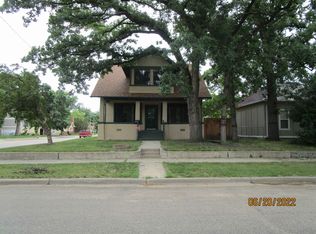Sold on 06/30/23
Price Unknown
212 7th St NW, Minot, ND 58703
4beds
3baths
2,491sqft
Single Family Residence
Built in 1924
6,969.6 Square Feet Lot
$304,700 Zestimate®
$--/sqft
$2,216 Estimated rent
Home value
$304,700
$286,000 - $323,000
$2,216/mo
Zestimate® history
Loading...
Owner options
Explore your selling options
What's special
This a one-of-a-kind and charming home that is sure to capture your heart! This unique property boasts an appealing reading area with tons of natural light, an open dining room area, and a breathtaking kitchen with massive counter space. The kitchen also has quick access to the deck and fenced-in backyard, perfect for entertaining or relaxing with family and friends. This stunning home has three good-sized bedrooms, one with an attached sitting area, providing a cozy and tranquil space to unwind. The upstairs full bathroom has access to bonus attic space, which can be converted into a home office or extra storage. The downstairs bedroom features a beautiful tile walk-in shower, making it perfect for guests or as an additional living space. The living room is spacious and has access to the bar area, perfect for hosting guests or relaxing with family. The laundry room is also conveniently located on this level. This property boasts two oversized detached garages, providing ample storage space or room for extra vehicles. The fenced-in backyard has a stamped concrete walkway and fire pit area, making it the perfect place for summer gatherings. This unique property offers a level of charm and uniqueness that is hard to find. Don't miss out on the opportunity to make this stunning property your own! Schedule a viewing today and experience all that 212 7th St NW has to offer.
Zillow last checked: 8 hours ago
Listing updated: June 30, 2023 at 03:08pm
Listed by:
Ryan Turnage 701-720-8158,
RE/MAX Bakken Realty
Source: Minot MLS,MLS#: 230517
Facts & features
Interior
Bedrooms & bathrooms
- Bedrooms: 4
- Bathrooms: 3
- Main level bathrooms: 1
Primary bedroom
- Level: Upper
Bedroom 1
- Level: Upper
Bedroom 2
- Level: Upper
Bedroom 3
- Level: Lower
Dining room
- Level: Main
Family room
- Level: Lower
Kitchen
- Level: Main
Living room
- Level: Main
Heating
- Forced Air, Natural Gas
Cooling
- Central Air
Appliances
- Included: Microwave, Dishwasher, Refrigerator, Range/Oven, Washer, Dryer
- Laundry: Lower Level
Features
- Flooring: Carpet, Hardwood, Tile
- Basement: Finished,Full
- Has fireplace: No
Interior area
- Total structure area: 2,491
- Total interior livable area: 2,491 sqft
- Finished area above ground: 1,691
Property
Parking
- Total spaces: 2
- Parking features: Detached, Garage: Lights, Opener, Driveway: Concrete
- Garage spaces: 2
- Has uncovered spaces: Yes
Features
- Levels: One and One Half
- Stories: 1
- Patio & porch: Deck
- Fencing: Fenced
Lot
- Size: 6,969 sqft
Details
- Parcel number: MI23.294.070.0100
- Zoning: R1
Construction
Type & style
- Home type: SingleFamily
- Property subtype: Single Family Residence
Materials
- Foundation: Concrete Perimeter
- Roof: Asphalt
Condition
- New construction: No
- Year built: 1924
Utilities & green energy
- Sewer: City
- Water: City
Community & neighborhood
Location
- Region: Minot
Price history
| Date | Event | Price |
|---|---|---|
| 6/30/2023 | Sold | -- |
Source: | ||
| 6/29/2023 | Pending sale | $275,000$110/sqft |
Source: | ||
| 4/24/2023 | Contingent | $275,000$110/sqft |
Source: | ||
| 4/14/2023 | Listed for sale | $275,000+3.8%$110/sqft |
Source: | ||
| 3/5/2020 | Sold | -- |
Source: Public Record | ||
Public tax history
| Year | Property taxes | Tax assessment |
|---|---|---|
| 2024 | $4,120 -0.1% | $282,000 +6.8% |
| 2023 | $4,124 | $264,000 +10.9% |
| 2022 | -- | $238,000 -1.7% |
Find assessor info on the county website
Neighborhood: 58703
Nearby schools
GreatSchools rating
- 7/10Longfellow Elementary SchoolGrades: PK-5Distance: 0.7 mi
- 5/10Jim Hill Middle SchoolGrades: 6-8Distance: 0.8 mi
- 8/10Central Campus SchoolGrades: 9-10Distance: 0.7 mi
Schools provided by the listing agent
- District: Minot #1
Source: Minot MLS. This data may not be complete. We recommend contacting the local school district to confirm school assignments for this home.

