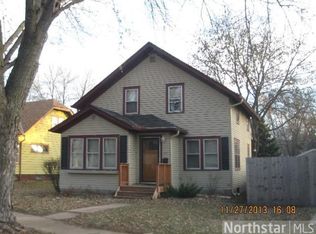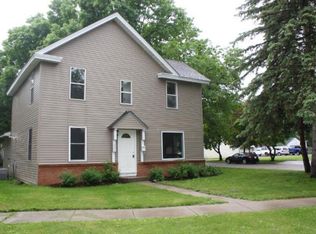Closed
$281,000
212 3rd St W, Jordan, MN 55352
3beds
2,674sqft
Single Family Residence
Built in 1925
5,662.8 Square Feet Lot
$297,900 Zestimate®
$105/sqft
$2,133 Estimated rent
Home value
$297,900
$283,000 - $313,000
$2,133/mo
Zestimate® history
Loading...
Owner options
Explore your selling options
What's special
Immaculate 3BR/2BA turn-key gem with tasteful updates! Enter through a charming three-season porch to discover gleaming hardwood floors. The main level offers a distinct living room, 2 bedrooms, and a beautifully updated bath. Fully remodeled kitchen with elegant touches such as freshly painted cabinets, a new built-in pantry, and a new stove, dishwasher, and refrigerator, The primary bedroom features a private 3/4 bath with a rainshower and a connected oversized dream closet. The unfinished basement awaits your personalization. Enjoy the convenience of a front-loader washer/dryer with dual gas/electric hookups. New Water Heater and Water softener this year. The heated garage, revamped around 2 years ago, boasts new siding, sheetrock, and an exterior door. A fenced yard with dog doors enhances outdoor living. Additional highlights: a newer 2012 roof and recent landscaping. Don't miss it!
Zillow last checked: 8 hours ago
Listing updated: February 08, 2025 at 10:49pm
Listed by:
Mike Hall 612-968-3099,
RE/MAX Advantage Plus
Bought with:
Mike Garbart
RE/MAX Advantage Plus
Source: NorthstarMLS as distributed by MLS GRID,MLS#: 6463736
Facts & features
Interior
Bedrooms & bathrooms
- Bedrooms: 3
- Bathrooms: 2
- Full bathrooms: 1
- 3/4 bathrooms: 1
Bedroom 1
- Level: Main
- Area: 132 Square Feet
- Dimensions: 12x11
Bedroom 2
- Level: Main
- Area: 110 Square Feet
- Dimensions: 11x10
Bedroom 3
- Level: Upper
- Area: 234 Square Feet
- Dimensions: 18x13
Dining room
- Level: Main
- Area: 180 Square Feet
- Dimensions: 15x12
Kitchen
- Level: Main
- Area: 140 Square Feet
- Dimensions: 14x10
Living room
- Level: Main
- Area: 208 Square Feet
- Dimensions: 16x13
Walk in closet
- Level: Upper
- Area: 99 Square Feet
- Dimensions: 11x9
Heating
- Forced Air
Cooling
- Central Air
Appliances
- Included: Dishwasher, Dryer, Exhaust Fan, Freezer, Water Filtration System, Range, Refrigerator, Tankless Water Heater, Washer, Water Softener Owned
Features
- Basement: Unfinished
- Has fireplace: No
Interior area
- Total structure area: 2,674
- Total interior livable area: 2,674 sqft
- Finished area above ground: 1,570
- Finished area below ground: 0
Property
Parking
- Total spaces: 1
- Parking features: Detached, Asphalt, Garage Door Opener, Heated Garage, Insulated Garage
- Garage spaces: 1
- Has uncovered spaces: Yes
Accessibility
- Accessibility features: None
Features
- Levels: One and One Half
- Stories: 1
- Patio & porch: Covered, Front Porch, Patio, Screened
- Fencing: Privacy,Wood
Lot
- Size: 5,662 sqft
- Dimensions: 45 x 142
Details
- Foundation area: 1060
- Parcel number: 220030590
- Zoning description: Residential-Single Family
Construction
Type & style
- Home type: SingleFamily
- Property subtype: Single Family Residence
Materials
- Vinyl Siding
- Roof: Asphalt
Condition
- Age of Property: 100
- New construction: No
- Year built: 1925
Utilities & green energy
- Electric: 200+ Amp Service
- Gas: Natural Gas
- Sewer: City Sewer/Connected
- Water: City Water/Connected
Community & neighborhood
Location
- Region: Jordan
- Subdivision: Subdivisionname Holmes Add
HOA & financial
HOA
- Has HOA: No
Other
Other facts
- Road surface type: Paved
Price history
| Date | Event | Price |
|---|---|---|
| 2/9/2024 | Sold | $281,000-3.1%$105/sqft |
Source: | ||
| 1/15/2024 | Pending sale | $289,999$108/sqft |
Source: | ||
| 1/8/2024 | Listing removed | -- |
Source: | ||
| 1/5/2024 | Listed for sale | $289,999+12.6%$108/sqft |
Source: | ||
| 10/1/2021 | Sold | $257,500+3%$96/sqft |
Source: | ||
Public tax history
| Year | Property taxes | Tax assessment |
|---|---|---|
| 2025 | $2,930 -5.6% | $264,700 +9.7% |
| 2024 | $3,104 -3.3% | $241,300 |
| 2023 | $3,210 +20.3% | $241,300 -8.9% |
Find assessor info on the county website
Neighborhood: 55352
Nearby schools
GreatSchools rating
- 8/10Jordan Middle SchoolGrades: 5-8Distance: 0.7 mi
- 7/10Jordan High SchoolGrades: 8-12Distance: 0.8 mi
- 7/10Jordan Elementary SchoolGrades: PK-4Distance: 0.9 mi
Get a cash offer in 3 minutes
Find out how much your home could sell for in as little as 3 minutes with a no-obligation cash offer.
Estimated market value$297,900
Get a cash offer in 3 minutes
Find out how much your home could sell for in as little as 3 minutes with a no-obligation cash offer.
Estimated market value
$297,900

