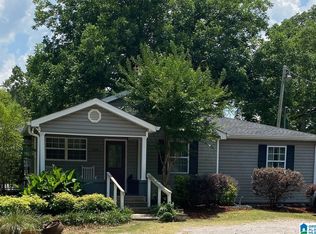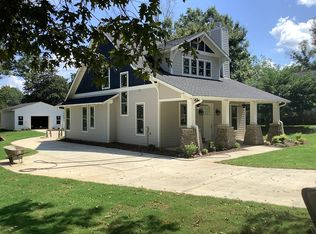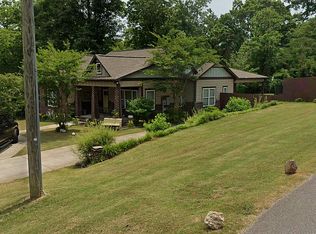Sold for $325,000 on 05/30/25
$325,000
212 3rd St, Helena, AL 35080
4beds
1,692sqft
Single Family Residence
Built in 1915
0.42 Acres Lot
$327,000 Zestimate®
$192/sqft
$1,876 Estimated rent
Home value
$327,000
$262,000 - $409,000
$1,876/mo
Zestimate® history
Loading...
Owner options
Explore your selling options
What's special
WELCOME HOME to Old Town Helena. This adorable historic bungalow has character galore and sits a stone's throw to the Helena Entertainment Dist and Helena Elementary School. Have a seat on the front porch swing with a glass of sweet tea and just relax! With 3 bedrooms on the main and a 4th bedroom/office space on the 2nd level, this home has great livability. So many updates: new quartz countertops and tile backsplash, kitchen renovation, new stove/oven/dishwasher. New windows and gutters, new gas water heater, and updated electrical and plumbing. This charming home is one you will want to tour!
Zillow last checked: 8 hours ago
Listing updated: May 31, 2025 at 06:27pm
Listed by:
Christy Larry 205-910-3450,
Keller Williams Metro South
Bought with:
Peter Folmar
SOUTHEASTERN LAND GROUP
Source: GALMLS,MLS#: 21415564
Facts & features
Interior
Bedrooms & bathrooms
- Bedrooms: 4
- Bathrooms: 2
- Full bathrooms: 2
Primary bedroom
- Level: First
Bedroom 1
- Level: First
Bedroom 2
- Level: First
Bedroom 3
- Level: Second
Primary bathroom
- Level: First
Bathroom 1
- Level: First
Dining room
- Level: First
Family room
- Level: First
Kitchen
- Features: Stone Counters, Breakfast Bar, Eat-in Kitchen, Pantry
- Level: First
Basement
- Area: 0
Heating
- Dual Systems (HEAT), Natural Gas
Cooling
- Dual
Appliances
- Included: Dishwasher, Disposal, Electric Oven, Refrigerator, Stove-Electric, Gas Water Heater
- Laundry: Electric Dryer Hookup, Washer Hookup, Main Level, Other, Yes
Features
- None, Smooth Ceilings, Separate Shower, Tub/Shower Combo
- Flooring: Hardwood, Tile
- Basement: Crawl Space
- Attic: Other,Yes
- Number of fireplaces: 1
- Fireplace features: Masonry, Den, Gas
Interior area
- Total interior livable area: 1,692 sqft
- Finished area above ground: 1,692
- Finished area below ground: 0
Property
Parking
- Total spaces: 2
- Parking features: Detached, Driveway
- Has garage: Yes
- Carport spaces: 2
- Has uncovered spaces: Yes
Features
- Levels: One and One Half
- Stories: 1
- Patio & porch: Porch, Open (DECK), Deck
- Pool features: None
- Has view: Yes
- View description: None
- Waterfront features: No
Lot
- Size: 0.42 Acres
- Features: Corner Lot
Details
- Additional structures: Storage
- Parcel number: 135153005016.000
- Special conditions: N/A
Construction
Type & style
- Home type: SingleFamily
- Property subtype: Single Family Residence
Materials
- Vinyl Siding
Condition
- Year built: 1915
Utilities & green energy
- Water: Public
- Utilities for property: Sewer Connected
Community & neighborhood
Location
- Region: Helena
- Subdivision: Joseph Squires
Other
Other facts
- Road surface type: Paved
Price history
| Date | Event | Price |
|---|---|---|
| 5/30/2025 | Sold | $325,000-1.2%$192/sqft |
Source: | ||
| 4/30/2025 | Contingent | $329,000$194/sqft |
Source: | ||
| 4/17/2025 | Listed for sale | $329,000+37.1%$194/sqft |
Source: | ||
| 2/29/2024 | Sold | $240,000-8.4%$142/sqft |
Source: | ||
| 2/27/2024 | Pending sale | $262,000$155/sqft |
Source: | ||
Public tax history
| Year | Property taxes | Tax assessment |
|---|---|---|
| 2025 | $1,106 +38.9% | $23,400 +37% |
| 2024 | $796 +10.2% | $17,080 +9.6% |
| 2023 | $722 +6.8% | $15,580 +6.4% |
Find assessor info on the county website
Neighborhood: 35080
Nearby schools
GreatSchools rating
- 10/10Helena Elementary SchoolGrades: K-2Distance: 0.2 mi
- 7/10Helena Middle SchoolGrades: 6-8Distance: 2 mi
- 7/10Helena High SchoolGrades: 9-12Distance: 1.6 mi
Schools provided by the listing agent
- Elementary: Helena
- Middle: Helena
- High: Helena
Source: GALMLS. This data may not be complete. We recommend contacting the local school district to confirm school assignments for this home.
Get a cash offer in 3 minutes
Find out how much your home could sell for in as little as 3 minutes with a no-obligation cash offer.
Estimated market value
$327,000
Get a cash offer in 3 minutes
Find out how much your home could sell for in as little as 3 minutes with a no-obligation cash offer.
Estimated market value
$327,000


