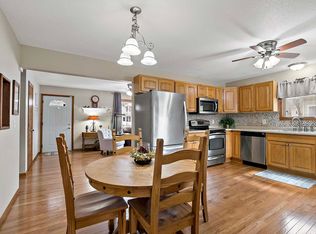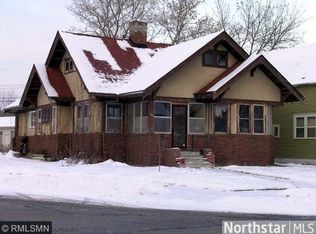Closed
$321,000
212 2nd St W, Jordan, MN 55352
4beds
2,916sqft
Single Family Residence
Built in 1930
0.19 Square Feet Lot
$340,800 Zestimate®
$110/sqft
$2,270 Estimated rent
Home value
$340,800
$324,000 - $358,000
$2,270/mo
Zestimate® history
Loading...
Owner options
Explore your selling options
What's special
Discover this 4-bedroom, 2-bathroom craftsman-style gem, boasting beautiful original woodwork throughout. The generously-sized eat-in kitchen offers endless customization possibilities, allowing you to create your dream culinary haven. There is a great mudroom into the kitchen, plus a 2nd side entrance, both have maintenance free deck and railings.
Enjoy a thoughtful layout with all four bedrooms on the same floor; one with a lovely 6x6 maintenance-free balcony. Abundant storage space is found throughout the home. There is also a 16x16 walkup attic, lots of option.
There is a delightful 3-season porch in the front. Plus a lovely yard with a HUGE detached shop and a 3.5 car garage featuring alley access and in-floor heating.
This comfortable home is ready for you to move in and add your personal touch, making it truly your own.
Ideally situated, you can walk to downtown restaurants, shops, and parks while enjoying an effortless commute to the metro. Your dream home awaits!
Zillow last checked: 8 hours ago
Listing updated: March 26, 2025 at 11:29am
Listed by:
Molly Warmka 952-956-2331,
Keller Williams Preferred Rlty
Bought with:
Brian S Sajadi
RE/MAX Results
Source: NorthstarMLS as distributed by MLS GRID,MLS#: 6483015
Facts & features
Interior
Bedrooms & bathrooms
- Bedrooms: 4
- Bathrooms: 2
- Full bathrooms: 1
- 1/4 bathrooms: 1
Bedroom 1
- Level: Upper
- Area: 182 Square Feet
- Dimensions: 14 x 13
Bedroom 2
- Level: Upper
- Area: 156 Square Feet
- Dimensions: 13 x 12
Bedroom 3
- Level: Upper
- Area: 143 Square Feet
- Dimensions: 11 x 13
Bedroom 4
- Level: Upper
- Area: 143 Square Feet
- Dimensions: 11 x 13
Bathroom
- Level: Main
- Area: 21 Square Feet
- Dimensions: 7 x 3
Bathroom
- Level: Upper
- Area: 40 Square Feet
- Dimensions: 5 x 8
Den
- Level: Main
- Area: 182 Square Feet
- Dimensions: 13 x 14
Dining room
- Level: Main
- Area: 112 Square Feet
- Dimensions: 14 x 8
Family room
- Level: Main
- Area: 272 Square Feet
- Dimensions: 16 x 17
Kitchen
- Level: Main
- Area: 182 Square Feet
- Dimensions: 13 x 14
Laundry
- Level: Basement
- Area: 390 Square Feet
- Dimensions: 30 x 13
Mud room
- Level: Main
- Area: 25 Square Feet
- Dimensions: 5 x 5
Porch
- Level: Main
- Area: 240 Square Feet
- Dimensions: 30 x 8
Recreation room
- Level: Basement
- Area: 294 Square Feet
- Dimensions: 14 x 21
Heating
- Baseboard, Boiler
Cooling
- Window Unit(s)
Appliances
- Included: Cooktop, Disposal, Dryer, Freezer, Range, Refrigerator, Washer
Features
- Basement: Storage Space,Unfinished
- Has fireplace: No
Interior area
- Total structure area: 2,916
- Total interior livable area: 2,916 sqft
- Finished area above ground: 1,956
- Finished area below ground: 960
Property
Parking
- Total spaces: 6
- Parking features: Detached, Concrete, Garage Door Opener, Heated Garage, Insulated Garage
- Garage spaces: 4
- Uncovered spaces: 2
Accessibility
- Accessibility features: None
Features
- Levels: Two
- Stories: 2
- Patio & porch: Enclosed, Front Porch, Glass Enclosed, Patio, Porch, Side Porch
- Pool features: None
- Fencing: Partial
Lot
- Size: 0.19 sqft
- Dimensions: 60 x 143
Details
- Additional structures: Additional Garage, Workshop
- Foundation area: 966
- Parcel number: 220030140
- Zoning description: Residential-Single Family
Construction
Type & style
- Home type: SingleFamily
- Property subtype: Single Family Residence
Materials
- Aluminum Siding, Brick/Stone
- Roof: Age Over 8 Years
Condition
- Age of Property: 95
- New construction: No
- Year built: 1930
Utilities & green energy
- Electric: Power Company: Xcel Energy
- Gas: Natural Gas
- Sewer: City Sewer/Connected
- Water: City Water/Connected
Community & neighborhood
Location
- Region: Jordan
- Subdivision: Subdivisionname Holmes Add
HOA & financial
HOA
- Has HOA: No
Other
Other facts
- Road surface type: Paved
Price history
| Date | Event | Price |
|---|---|---|
| 3/14/2024 | Sold | $321,000+16.7%$110/sqft |
Source: | ||
| 2/10/2024 | Pending sale | $275,000$94/sqft |
Source: | ||
| 2/5/2024 | Listing removed | -- |
Source: | ||
| 1/31/2024 | Listed for sale | $275,000-14.3%$94/sqft |
Source: | ||
| 3/14/2021 | Sold | $321,000$110/sqft |
Source: Agent Provided Report a problem | ||
Public tax history
| Year | Property taxes | Tax assessment |
|---|---|---|
| 2025 | $3,380 -5.4% | $339,400 +19.7% |
| 2024 | $3,574 -1.4% | $283,500 -0.2% |
| 2023 | $3,624 +8.8% | $284,000 -8% |
Find assessor info on the county website
Neighborhood: 55352
Nearby schools
GreatSchools rating
- 8/10Jordan Middle SchoolGrades: 5-8Distance: 0.7 mi
- 7/10Jordan High SchoolGrades: 8-12Distance: 0.8 mi
- 7/10Jordan Elementary SchoolGrades: PK-4Distance: 0.9 mi
Get a cash offer in 3 minutes
Find out how much your home could sell for in as little as 3 minutes with a no-obligation cash offer.
Estimated market value$340,800
Get a cash offer in 3 minutes
Find out how much your home could sell for in as little as 3 minutes with a no-obligation cash offer.
Estimated market value
$340,800

