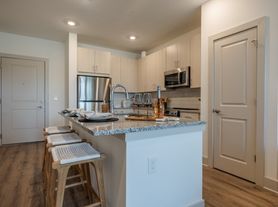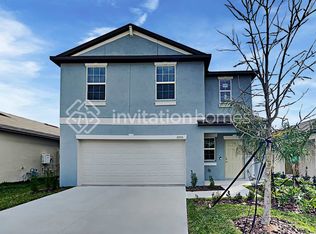One or more photo(s) has been virtually staged. Showcasing the best in modern design and technology. This virtually staged property is a smart home ready for its new owner, complete with an Alexa voice-controlled system and the security of a Ring video doorbell. Water, trash, and the internet are included in the rent! Pet friendly! Step into your brand-new, never-before-lived-in town-home, a stunning 2025-built residence offering 1,634 square feet of modern luxury and comfort. This spacious 3-bedroom, 2.5-bathroom home features a sleek, open-concept design with high ceilings, elegant ceramic tile floors, and beautiful quartz counter tops throughout. This home comes with a private 1-car garage, with additional parking available in the driveway and on the street. The gourmet kitchen is a chef's dream, fully equipped with a suite of brand-new stainless steel appliances, including a refrigerator, dishwasher, range, and microwave, with a new washer and dryer also provided for your convenience. Hurricane shutters included! The primary bedroom is a true retreat with a large walk-in closet, while a private, covered back patio provides the perfect spot to relax and enjoy serene pond views. You'll have access to a refreshing community pool. This unbeatable location puts you just minutes from HCA Florida South Shore Hospital (8 min), Cypress Village Plaza (7 min), Hillsborough Community College (3 min), and local schools like Lennard High School (3 min) and Thompson Elementary (4 min), with E.G. Simmons Conservation Park just an 11-minute drive away. This home offers the ultimate blend of style, convenience, and a fantastic community lifestyle.
Townhouse for rent
$2,099/mo
212 27th St SE, Ruskin, FL 33570
3beds
1,634sqft
Price may not include required fees and charges.
Townhouse
Available now
Cats, dogs OK
Central air
In unit laundry
1 Attached garage space parking
Electric, central
What's special
High ceilingsBeautiful quartz countertopsPrivate covered back patioGourmet kitchenElegant ceramic tile floorsSleek open-concept designSerene pond views
- 50 days |
- -- |
- -- |
Travel times
Looking to buy when your lease ends?
Consider a first-time homebuyer savings account designed to grow your down payment with up to a 6% match & 3.83% APY.
Facts & features
Interior
Bedrooms & bathrooms
- Bedrooms: 3
- Bathrooms: 3
- Full bathrooms: 2
- 1/2 bathrooms: 1
Heating
- Electric, Central
Cooling
- Central Air
Appliances
- Included: Dishwasher, Dryer, Microwave, Range, Refrigerator, Washer
- Laundry: In Unit, Inside, Laundry Room, Upper Level
Features
- Individual Climate Control, Open Floorplan, PrimaryBedroom Upstairs, Split Bedroom, Stone Counters, Thermostat, Vaulted Ceiling(s), View, Walk In Closet, Walk-In Closet(s)
- Flooring: Carpet
Interior area
- Total interior livable area: 1,634 sqft
Video & virtual tour
Property
Parking
- Total spaces: 1
- Parking features: Attached, Driveway, On Street, Covered
- Has attached garage: Yes
- Details: Contact manager
Features
- Stories: 2
- Exterior features: Blinds, Covered, Double Pane Windows, Driveway, Electric Water Heater, Floor Covering: Ceramic, Flooring: Ceramic, Garage Door Opener, Heating system: Central, Heating: Electric, In Ground, Inside, Inside Utility, Internet included in rent, Jennifer Seminick, Laundry Room, On Street, Open Floorplan, Pool, Pool Maintenance included in rent, PrimaryBedroom Upstairs, Rear Porch, Sewage included in rent, Shutters, Sidewalks, Split Bedroom, Stone Counters, Thermostat, Upper Level, Vaulted Ceiling(s), View Type: Pool, View Type: Trees/Woods, Walk In Closet, Walk-In Closet(s), Water included in rent
- Has view: Yes
- View description: Water View
Construction
Type & style
- Home type: Townhouse
- Property subtype: Townhouse
Condition
- Year built: 2025
Utilities & green energy
- Utilities for property: Internet, Sewage, Water
Building
Management
- Pets allowed: Yes
Community & HOA
Community
- Features: Pool
HOA
- Amenities included: Pool
Location
- Region: Ruskin
Financial & listing details
- Lease term: 12 Months
Price history
| Date | Event | Price |
|---|---|---|
| 10/12/2025 | Price change | $2,099-2.4%$1/sqft |
Source: Stellar MLS #TB8421477 | ||
| 8/30/2025 | Listed for rent | $2,150+7.6%$1/sqft |
Source: Stellar MLS #TB8421477 | ||
| 8/5/2025 | Listing removed | $1,999$1/sqft |
Source: Zillow Rentals | ||
| 8/4/2025 | Price change | $1,999-7%$1/sqft |
Source: Zillow Rentals | ||
| 7/19/2025 | Listed for rent | $2,150$1/sqft |
Source: Zillow Rentals | ||

