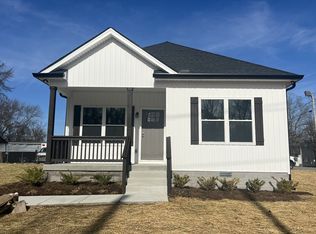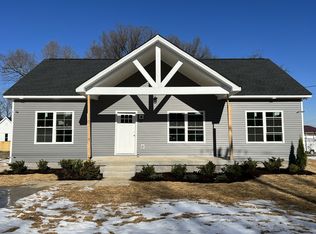Closed
$299,900
212 15th Ave E, Springfield, TN 37172
3beds
1,311sqft
Single Family Residence, Residential
Built in 2023
-- sqft lot
$325,600 Zestimate®
$229/sqft
$1,859 Estimated rent
Home value
$325,600
$309,000 - $342,000
$1,859/mo
Zestimate® history
Loading...
Owner options
Explore your selling options
What's special
This new construction home is conveniently located to everything Springfield has to offer, only minutes to shopping and restaurants on the downtown square! Open concept floor plan with beautiful architectural upgrades like granite kitchen and bath countertops, waterproof LVP flooring throughout living space, tile in wet areas, split bedroom floor plan, and custom closets! Covered front porch for enjoying your morning coffee or end-of-day relaxing! Side entry mud/laundry room for the homeowner with custom built-in shelving. Come see all of the charm this home has to offer!
Zillow last checked: 8 hours ago
Listing updated: March 20, 2024 at 05:47am
Listing Provided by:
Nicole Gardner 615-507-4065,
Keller Williams Realty
Bought with:
Wesley Mitchell, CRS,SFR, AHWD,LHC,CLP,HFR,CDRE, 336101
Hodges and Fooshee Realty Inc.
Source: RealTracs MLS as distributed by MLS GRID,MLS#: 2471123
Facts & features
Interior
Bedrooms & bathrooms
- Bedrooms: 3
- Bathrooms: 2
- Full bathrooms: 2
- Main level bedrooms: 3
Bedroom 1
- Area: 168 Square Feet
- Dimensions: 14x12
Bedroom 2
- Area: 121 Square Feet
- Dimensions: 11x11
Bedroom 3
- Area: 121 Square Feet
- Dimensions: 11x11
Dining room
- Area: 108 Square Feet
- Dimensions: 9x12
Kitchen
- Area: 144 Square Feet
- Dimensions: 12x12
Living room
- Area: 204 Square Feet
- Dimensions: 17x12
Heating
- Central
Cooling
- Central Air
Appliances
- Included: Electric Oven, Electric Range
Features
- Primary Bedroom Main Floor
- Flooring: Laminate, Tile
- Basement: Crawl Space
- Has fireplace: No
Interior area
- Total structure area: 1,311
- Total interior livable area: 1,311 sqft
- Finished area above ground: 1,311
Property
Features
- Levels: One
- Stories: 1
Details
- Parcel number: 080O C 01901 000
- Special conditions: Standard
Construction
Type & style
- Home type: SingleFamily
- Property subtype: Single Family Residence, Residential
Materials
- Vinyl Siding
Condition
- New construction: Yes
- Year built: 2023
Utilities & green energy
- Sewer: Public Sewer
- Water: Public
- Utilities for property: Water Available
Community & neighborhood
Location
- Region: Springfield
Price history
| Date | Event | Price |
|---|---|---|
| 1/24/2023 | Sold | $299,900$229/sqft |
Source: | ||
| 12/31/2022 | Contingent | $299,900$229/sqft |
Source: | ||
| 12/29/2022 | Listed for sale | $299,900$229/sqft |
Source: | ||
Public tax history
| Year | Property taxes | Tax assessment |
|---|---|---|
| 2024 | $1,593 | $63,600 |
| 2023 | $1,593 | $63,600 |
Find assessor info on the county website
Neighborhood: 37172
Nearby schools
GreatSchools rating
- 4/10Cheatham Park Elementary SchoolGrades: 3-5Distance: 0.8 mi
- 8/10Innovation Academy of Robertson CountyGrades: 6-10Distance: 0.9 mi
- NAWestside Elementary SchoolGrades: K-2Distance: 1.2 mi
Schools provided by the listing agent
- Elementary: Cheatham Park Elementary
- Middle: Springfield Middle
- High: Springfield High School
Source: RealTracs MLS as distributed by MLS GRID. This data may not be complete. We recommend contacting the local school district to confirm school assignments for this home.
Get a cash offer in 3 minutes
Find out how much your home could sell for in as little as 3 minutes with a no-obligation cash offer.
Estimated market value
$325,600
Get a cash offer in 3 minutes
Find out how much your home could sell for in as little as 3 minutes with a no-obligation cash offer.
Estimated market value
$325,600

