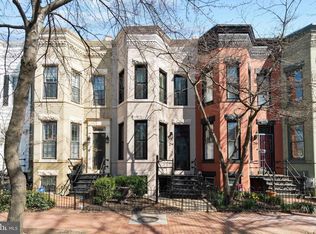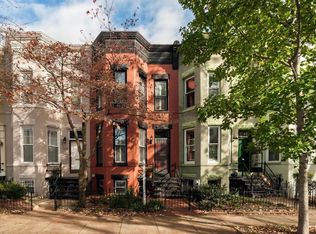Gorgeous 3BR/2.5BA Victorian row home with basement suite in vibrant Capitol Hill. The home's beautiful renovations provide a stunning contrast of bright space warmed with rich hardwood flooring, wooden staircase, and four fireplaces. Classic architectural elements, 10-foot ceilings, and built-in furnishings fill the generous three-level layout. The kitchen is striking with cherry cabinetry, granite countertops, stainless steel appliances, heated floor, and excellent storage. Adjacent to the kitchen, a side by side washer/dryer and half bath. Just past the kitchen, you will love entertaining outdoors on the fantastic brick hardscaped backyard with privacy fencing, built-in planters, and a pear tree. Retreat to the spacious master suite with serene tree views, a cozy fireplace, and two closets (one walk-in). Two additional bedrooms with great space and renovated tile bath with heated floor complete the top level. The finished lower level with its own front entrance offers a flexible living space with a family room surrounded by bright white brick. The basement kitchenette, bathroom, closets, and rear egress provide sought-after usage for guests, in-laws, or au-pair. The home~s amazing location nestled between Lincoln Park and Eastern Market checks everything on your wishlist. Mott~s Market, Yes! Organic Market, Trader Joe~s, and CVS within a few blocks will knock out your errands and leave the rest of your weekend to enjoy. Nearby Pennsylvania Avenue will lead you to whatever type of cuisine you are craving. Eastern Market Metro, Metrobus, and Zipcar nearby allow for easy commuting around downtown.
This property is off market, which means it's not currently listed for sale or rent on Zillow. This may be different from what's available on other websites or public sources.


