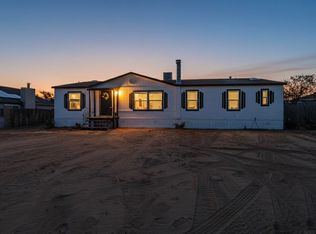Double wide on a half acre of land! Three bedrooms plus a large addition in the back (not heated or cooled) Enjoy the beautiful mountain and city views! All public services, to include natural gas.THE SELLER WILL INCLUDE THE HALF ACRE ON THE EAST SIDE WITH A FULL OFFER ! Live comfortably on the double wide while you build your dream home!Make an offer now before it's gone!
This property is off market, which means it's not currently listed for sale or rent on Zillow. This may be different from what's available on other websites or public sources.
