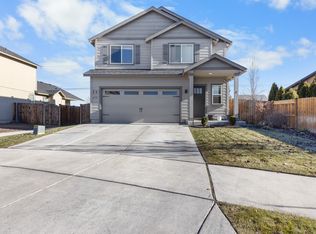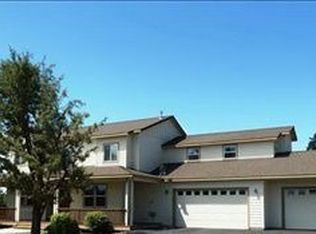Closed
$640,000
21198 Sunburst Ct, Bend, OR 97702
3beds
2baths
1,802sqft
Single Family Residence
Built in 2012
0.28 Acres Lot
$650,700 Zestimate®
$355/sqft
$2,915 Estimated rent
Home value
$650,700
$618,000 - $683,000
$2,915/mo
Zestimate® history
Loading...
Owner options
Explore your selling options
What's special
Beautiful single level home on a large corner lot near schools, parks, shopping, restaurants, recreation and Medical. Easy access to Costco and also the new shopping center at Reed Market. This well kept home is spotless clean and move in ready. Low maintenance LVP flooring throughout and gracious wide hallways make this a open floor plan feel larger than it is. Stylish upgraded kitchen includes custom painted cabinets, granite, quartz and tile surfaces. The newer stainless steel appliances also feature a gorgeous stainless range hood. This is one of the best flat driveways with ample parking, leading to a huge 3 car garage. If that's not enough, there's plenty of room to park a sprinter van or RV in the gravel parking spot next to the garage. The backyard is a true park like setting built to entertain. Including mountain views, mature, manicured landscaping and a fully fenced yard.
Zillow last checked: 8 hours ago
Listing updated: November 07, 2024 at 07:29pm
Listed by:
eXp Realty, LLC 888-814-9613
Bought with:
West and Main Homes
Source: Oregon Datashare,MLS#: 220169704
Facts & features
Interior
Bedrooms & bathrooms
- Bedrooms: 3
- Bathrooms: 2
Heating
- Forced Air, Natural Gas
Cooling
- Central Air
Appliances
- Included: Dishwasher, Disposal, Dryer, Microwave, Oven, Range, Range Hood, Refrigerator, Washer, Water Heater
Features
- Breakfast Bar, Double Vanity, Enclosed Toilet(s), Kitchen Island, Linen Closet, Open Floorplan, Pantry, Primary Downstairs, Shower/Tub Combo, Soaking Tub, Solid Surface Counters, Tile Counters, Tile Shower, Walk-In Closet(s)
- Flooring: Carpet, Hardwood, Laminate
- Basement: None
- Has fireplace: Yes
- Fireplace features: Gas, Great Room
- Common walls with other units/homes: No Common Walls
Interior area
- Total structure area: 1,802
- Total interior livable area: 1,802 sqft
Property
Parking
- Total spaces: 3
- Parking features: Attached, Concrete, Driveway, Garage Door Opener, RV Access/Parking, Other
- Attached garage spaces: 3
- Has uncovered spaces: Yes
Features
- Levels: One
- Stories: 1
- Patio & porch: Patio
- Fencing: Fenced
- Has view: Yes
- View description: Mountain(s)
Lot
- Size: 0.28 Acres
- Features: Corner Lot, Landscaped, Level, Sprinkler Timer(s), Sprinklers In Front, Sprinklers In Rear
Details
- Parcel number: 257428
- Zoning description: RS
- Special conditions: Standard
Construction
Type & style
- Home type: SingleFamily
- Architectural style: Contemporary,Ranch,Traditional
- Property subtype: Single Family Residence
Materials
- Frame
- Foundation: Stemwall
- Roof: Composition
Condition
- New construction: No
- Year built: 2012
Details
- Builder name: PacWest
Utilities & green energy
- Sewer: Public Sewer
- Water: Public
- Utilities for property: Natural Gas Available
Community & neighborhood
Location
- Region: Bend
- Subdivision: CLAB
Other
Other facts
- Listing terms: Cash,Conventional,FHA
- Road surface type: Paved
Price history
| Date | Event | Price |
|---|---|---|
| 10/6/2023 | Sold | $640,000-0.8%$355/sqft |
Source: | ||
| 9/5/2023 | Pending sale | $645,000$358/sqft |
Source: | ||
| 8/15/2023 | Listed for sale | $645,000+66.7%$358/sqft |
Source: | ||
| 12/31/2020 | Sold | $387,000-3%$215/sqft |
Source: Public Record | ||
| 4/20/2020 | Sold | $399,000$221/sqft |
Source: | ||
Public tax history
| Year | Property taxes | Tax assessment |
|---|---|---|
| 2024 | $5,264 +7.9% | $314,420 +6.1% |
| 2023 | $4,880 +4% | $296,380 |
| 2022 | $4,694 +2.9% | $296,380 +6.1% |
Find assessor info on the county website
Neighborhood: Larkspur
Nearby schools
GreatSchools rating
- 5/10Bear Creek Elementary SchoolGrades: K-5Distance: 1.2 mi
- 7/10Pilot Butte Middle SchoolGrades: 6-8Distance: 1.8 mi
- 5/10Bend Senior High SchoolGrades: 9-12Distance: 1.7 mi
Schools provided by the listing agent
- Elementary: Bear Creek Elem
- Middle: Pilot Butte Middle
- High: Bend Sr High
Source: Oregon Datashare. This data may not be complete. We recommend contacting the local school district to confirm school assignments for this home.

Get pre-qualified for a loan
At Zillow Home Loans, we can pre-qualify you in as little as 5 minutes with no impact to your credit score.An equal housing lender. NMLS #10287.
Sell for more on Zillow
Get a free Zillow Showcase℠ listing and you could sell for .
$650,700
2% more+ $13,014
With Zillow Showcase(estimated)
$663,714
