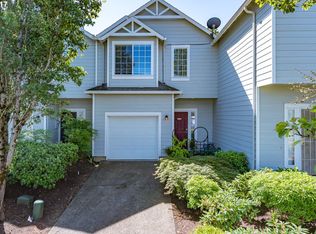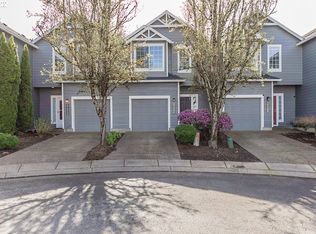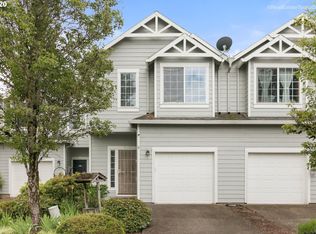Nestled away in highly sought after Lakeside Estates this impeccably maintained Townhouse boasts fresh interior paint, carpet, granite counters and tastefully selected finishes throughout it's light & open floor plan. Located on a quiet, low traffic street yet just minutes to freeway access, public transit, fine dining & nearby Fairview lake for Summer time aquatic fun...a truly rare opportunity !
This property is off market, which means it's not currently listed for sale or rent on Zillow. This may be different from what's available on other websites or public sources.


