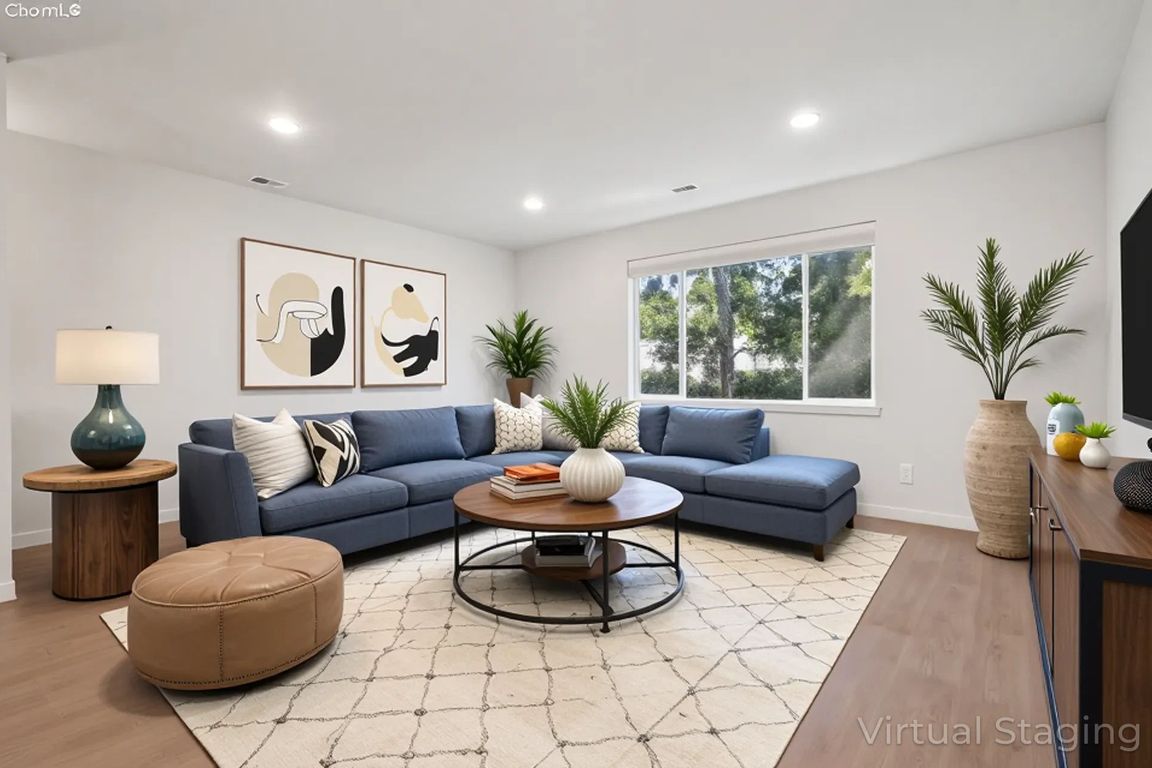
ActivePrice cut: $20K (11/13)
$429,900
3beds
1,881sqft
21196 SW Ortiz Ln, Beaverton, OR 97003
3beds
1,881sqft
Residential, townhouse
Built in 2025
1 Attached garage space
$229 price/sqft
$164 monthly HOA fee
What's special
Fenced private yardHigh ceilingsOpen kitchenStainless steel appliancesBeautiful laminate floorsExpansive great roomStunning quartz island
Step into a space designed with care and intention - North facing, three spacious bedrooms- each with its own private full bath, making it ideal for multigenerational living, roommates, or simply giving your guests the privacy they deserve. The lower-level suite with no stairs adds thoughtful flexibility for anyone needing easy ...
- 33 days |
- 274 |
- 14 |
Likely to sell faster than
Source: RMLS (OR),MLS#: 394481033
Travel times
Living Room
Kitchen
Primary Bedroom
Zillow last checked: 8 hours ago
Listing updated: 22 hours ago
Listed by:
Dana Castro 503-750-0929,
MORE Realty
Source: RMLS (OR),MLS#: 394481033
Facts & features
Interior
Bedrooms & bathrooms
- Bedrooms: 3
- Bathrooms: 4
- Full bathrooms: 3
- Partial bathrooms: 1
- Main level bathrooms: 1
Rooms
- Room types: Laundry, Bedroom 2, Bedroom 3, Dining Room, Family Room, Kitchen, Living Room, Primary Bedroom
Primary bedroom
- Features: Double Sinks, High Ceilings, Walkin Closet, Wallto Wall Carpet
- Level: Upper
- Area: 252
- Dimensions: 18 x 14
Bedroom 2
- Features: Suite, Walkin Closet, Wallto Wall Carpet
- Level: Upper
- Area: 182
- Dimensions: 13 x 14
Bedroom 3
- Features: Patio, Sliding Doors, Walkin Closet, Wallto Wall Carpet
- Level: Lower
- Area: 192
- Dimensions: 12 x 16
Dining room
- Features: High Ceilings, Laminate Flooring
- Level: Main
- Area: 140
- Dimensions: 14 x 10
Kitchen
- Features: Dishwasher, Disposal, Island, Microwave, Pantry, Free Standing Range, Free Standing Refrigerator, High Ceilings, Laminate Flooring, Quartz
- Level: Main
- Area: 216
- Width: 12
Heating
- ENERGY STAR Qualified Equipment, Heat Pump
Cooling
- Central Air
Appliances
- Included: Dishwasher, Disposal, ENERGY STAR Qualified Appliances, Free-Standing Gas Range, Free-Standing Range, Free-Standing Refrigerator, Range Hood, Stainless Steel Appliance(s), Washer/Dryer, Microwave, Electric Water Heater, ENERGY STAR Qualified Water Heater
- Laundry: Laundry Room
Features
- Floor 3rd, High Ceilings, Quartz, Suite, Walk-In Closet(s), Kitchen Island, Pantry, Double Vanity
- Flooring: Laminate, Wall to Wall Carpet
- Doors: Sliding Doors
- Windows: Double Pane Windows, Vinyl Frames
- Basement: Crawl Space
- Common walls with other units/homes: 1 Common Wall
Interior area
- Total structure area: 1,881
- Total interior livable area: 1,881 sqft
Video & virtual tour
Property
Parking
- Total spaces: 1
- Parking features: Driveway, On Street, Attached
- Attached garage spaces: 1
- Has uncovered spaces: Yes
Features
- Stories: 3
- Patio & porch: Patio, Porch
- Exterior features: Yard
- Fencing: Fenced
Lot
- Features: Level, Sprinkler, SqFt 0K to 2999
Details
- Parcel number: New Construction
Construction
Type & style
- Home type: Townhouse
- Property subtype: Residential, Townhouse
- Attached to another structure: Yes
Materials
- Cement Siding
- Foundation: Concrete Perimeter
- Roof: Composition
Condition
- New Construction
- New construction: Yes
- Year built: 2025
Details
- Warranty included: Yes
Utilities & green energy
- Sewer: Public Sewer
- Water: Public
Community & HOA
HOA
- Has HOA: Yes
- Amenities included: Commons, Exterior Maintenance, Front Yard Landscaping, Insurance, Maintenance Grounds, Management
- HOA fee: $164 monthly
Location
- Region: Beaverton
Financial & listing details
- Price per square foot: $229/sqft
- Date on market: 10/15/2025
- Listing terms: Cash,Conventional,FHA,VA Loan
- Road surface type: Concrete, Paved