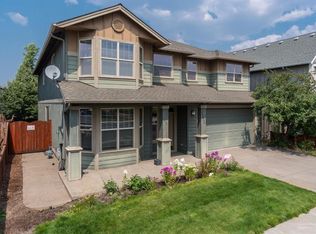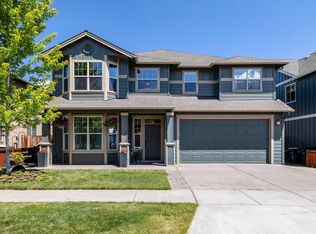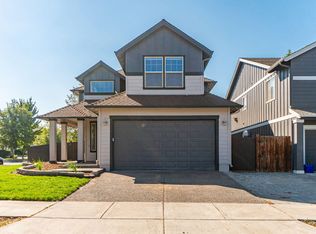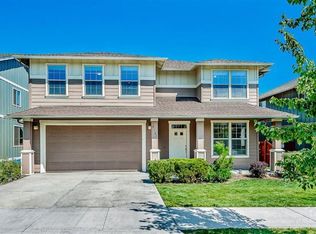Incredible opportunity awaits for an investor or handy buyer ready to put some cosmetic touches into this 3 bed 2.5 bath, 2180 SF home nestled on a prime corner lot in Desert Skies! Spacious open floor plan on the main level features wood floors, granite tile counters, and a massive kitchen island. Three bedrooms await upstairs including a large master suite, plus an additional bonus room, which could double as a 4th bedroom. Prime location offers quick access to grocery Costco, Whole Foods, and numerous restaurants and coffee shops. Close proximity to Bend's medical facilities including St. Charles Hospital. Truly an exceptional value!
This property is off market, which means it's not currently listed for sale or rent on Zillow. This may be different from what's available on other websites or public sources.




