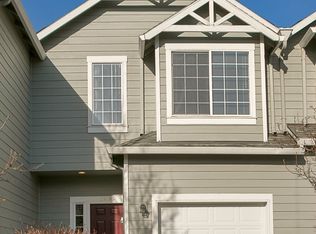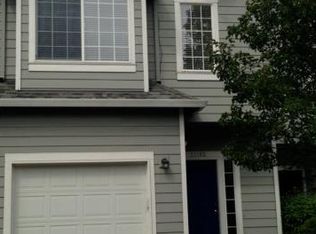Delightful light and bright townhouse with 3 bedrooms and 2.5 baths. Completely re-painted on the interior with new carpet throughout. Large living room with gas fireplace, dining area with deck and a slight view of the lake from the second floor. Large master suite and washer/dryer included. Great value for the square footage.
This property is off market, which means it's not currently listed for sale or rent on Zillow. This may be different from what's available on other websites or public sources.


