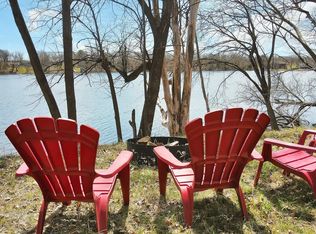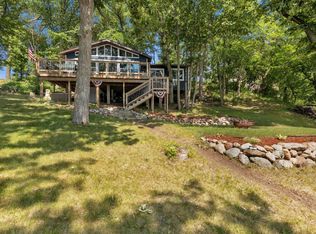Closed
$349,000
21192 Big Lake Rd, Richmond, MN 56368
2beds
1,440sqft
Single Family Residence
Built in 1984
0.3 Acres Lot
$347,300 Zestimate®
$242/sqft
$1,712 Estimated rent
Home value
$347,300
$313,000 - $386,000
$1,712/mo
Zestimate® history
Loading...
Owner options
Explore your selling options
What's special
Experience peaceful lakeside living on Big Lake, offering a seamless connection between indoor comfort and outdoor enjoyment. Step outside to a beautifully landscaped backyard that feels like a private retreat, complete with a large deck and patio ideal for entertaining or relaxing. With new sliding doors on both levels, updated flooring (March 2024), resurfaced kitchen counters, and fresh lighting, this home is move-in ready. The main floor offers two bedrooms, a full bath, a cozy sitting room, and a bright living room, all filled with natural light. The kitchen and dining area are open to a spacious family room, and there is also an additional ¾ bath, and a flex room—perfect for guests or a home office. The double garage and yard shed provide ample storage, and the included dock and boat lift make lake life easy. Located on Big Lake in Stearns County—this property offers excellent fishing and boating opportunities. Enjoy the tranquility of lakeside living while being just minutes from the Richmond Chain of Lakes, 30 minutes to St. Cloud, and under 90 minutes to the Twin Cities. Whether you're seeking a year-round residence or a weekend getaway, this home offers the perfect blend of comfort, convenience, and natural beauty.
Zillow last checked: 8 hours ago
Listing updated: October 23, 2025 at 11:08am
Listed by:
Chuck Zwilling 320-249-1504,
RE/MAX Results,
Becca Ruegemer 320-282-8901
Bought with:
Ashley A Nelson
Coldwell Banker Crown Realtors
Source: NorthstarMLS as distributed by MLS GRID,MLS#: 6730437
Facts & features
Interior
Bedrooms & bathrooms
- Bedrooms: 2
- Bathrooms: 2
- Full bathrooms: 1
- 3/4 bathrooms: 1
Bedroom 1
- Level: Main
- Area: 140.51 Square Feet
- Dimensions: 12'7 x 11'2
Bedroom 2
- Level: Main
- Area: 74.38 Square Feet
- Dimensions: 8'9 x 8'6
Bedroom 3
- Level: Lower
- Area: 65.93 Square Feet
- Dimensions: 8'5 x 7'10
Family room
- Level: Lower
- Area: 218.82 Square Feet
- Dimensions: 19'2 x 11'5
Kitchen
- Area: 102.8 Square Feet
- Dimensions: 10'11 x 9'5
Living room
- Level: Main
- Area: 150.94 Square Feet
- Dimensions: 13'5 x 11'3
Sitting room
- Level: Main
- Area: 118.48 Square Feet
- Dimensions: 11'9 x 10'1
Heating
- Baseboard, Radiant
Cooling
- Window Unit(s)
Appliances
- Included: Dryer, Exhaust Fan, Range, Refrigerator, Washer
Features
- Basement: Daylight,Egress Window(s),Finished,Full,Storage Space,Walk-Out Access
- Has fireplace: No
Interior area
- Total structure area: 1,440
- Total interior livable area: 1,440 sqft
- Finished area above ground: 720
- Finished area below ground: 600
Property
Parking
- Total spaces: 2
- Parking features: Detached, Electric, Garage Door Opener, Storage
- Garage spaces: 2
- Has uncovered spaces: Yes
- Details: Garage Dimensions (26x22)
Accessibility
- Accessibility features: None
Features
- Levels: One
- Stories: 1
- Patio & porch: Deck, Patio
- Has view: Yes
- View description: East, Lake
- Has water view: Yes
- Water view: Lake
- Waterfront features: Lake Front, Lake View, Waterfront Num(73015900), Lake Acres(457), Lake Depth(42)
- Body of water: Big
- Frontage length: Water Frontage: 88
Lot
- Size: 0.30 Acres
- Dimensions: 76 x 279 x 88 x 274
- Features: Accessible Shoreline, Many Trees
Details
- Foundation area: 720
- Parcel number: 23137760000
- Zoning description: Residential-Single Family
Construction
Type & style
- Home type: SingleFamily
- Property subtype: Single Family Residence
Materials
- Steel Siding
- Roof: Asphalt
Condition
- Age of Property: 41
- New construction: No
- Year built: 1984
Utilities & green energy
- Gas: Electric, Propane
- Sewer: Private Sewer, Tank with Drainage Field
- Water: Private, Well
Community & neighborhood
Location
- Region: Richmond
- Subdivision: Jeannes Best Add
HOA & financial
HOA
- Has HOA: No
Price history
| Date | Event | Price |
|---|---|---|
| 10/23/2025 | Sold | $349,000-3%$242/sqft |
Source: | ||
| 9/29/2025 | Pending sale | $359,900$250/sqft |
Source: | ||
| 6/6/2025 | Listed for sale | $359,900-8.9%$250/sqft |
Source: | ||
| 9/19/2024 | Listing removed | $395,000$274/sqft |
Source: | ||
| 3/17/2024 | Listed for sale | $395,000$274/sqft |
Source: | ||
Public tax history
| Year | Property taxes | Tax assessment |
|---|---|---|
| 2024 | $2,010 +1.7% | $238,200 +5.5% |
| 2023 | $1,976 +9.1% | $225,800 +23% |
| 2022 | $1,812 | $183,600 |
Find assessor info on the county website
Neighborhood: 56368
Nearby schools
GreatSchools rating
- 3/10Richmond Elementary SchoolGrades: K-5Distance: 3.3 mi
- 2/10Rocori AlcGrades: 7-12Distance: 7.3 mi
- 7/10Rocori Middle SchoolGrades: 6-8Distance: 7.3 mi
Get pre-qualified for a loan
At Zillow Home Loans, we can pre-qualify you in as little as 5 minutes with no impact to your credit score.An equal housing lender. NMLS #10287.

