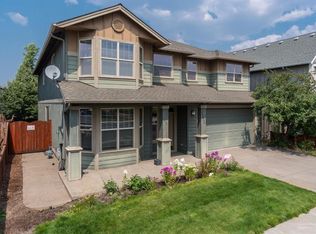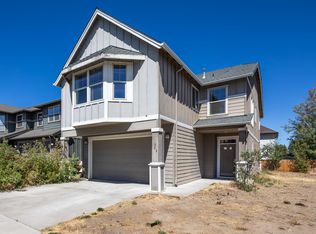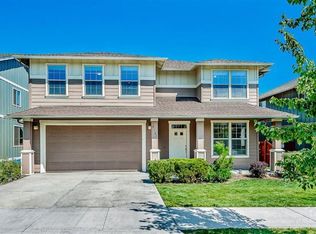Closed
$684,999
21190 Ritz Pl SE, Bend, OR 97702
5beds
3baths
3,220sqft
Single Family Residence
Built in 2006
5,227.2 Square Feet Lot
$679,000 Zestimate®
$213/sqft
$3,838 Estimated rent
Home value
$679,000
$625,000 - $740,000
$3,838/mo
Zestimate® history
Loading...
Owner options
Explore your selling options
What's special
Fresh exterior paint just completed. Lovely spacious hard to find 5 bedroom 2.5 bathroom ready to move into home. Plenty of space for mult generational living Fenced back yard with newer 12X16 storage shed with shelves (192 sq ft) Home offers newer hardwood floors & tankless water heater. Luxurious master bath with soaking tub and large separate shower. Located in a lovely neighborhood off busy streets but close to the new Reed South Plaza which offers a pub and other businesses. Enjoy the brand new Bend library almost completed. Shopping, retaurants, fitness and more. Central vac, murphy bed and desk included in 1 of the bedrooms plus all appliances and fire pit on back yard patio included too
Zillow last checked: 8 hours ago
Listing updated: July 28, 2025 at 11:56am
Listed by:
Becky Breeze, P.C. 541-408-1107
Bought with:
Realty One Group Discovery
Source: Oregon Datashare,MLS#: 220198293
Facts & features
Interior
Bedrooms & bathrooms
- Bedrooms: 5
- Bathrooms: 3
Heating
- Forced Air, Natural Gas
Cooling
- Central Air
Appliances
- Included: Dishwasher, Disposal, Dryer, Microwave, Oven, Range, Refrigerator, Tankless Water Heater, Washer
Features
- Breakfast Bar, Ceiling Fan(s), Central Vacuum, Double Vanity, Enclosed Toilet(s), Fiberglass Stall Shower, Kitchen Island, Pantry, Shower/Tub Combo, Soaking Tub, Solid Surface Counters, Tile Counters, Walk-In Closet(s)
- Flooring: Carpet, Hardwood
- Windows: Double Pane Windows, Vinyl Frames
- Basement: None
- Has fireplace: No
- Common walls with other units/homes: No Common Walls
Interior area
- Total structure area: 3,220
- Total interior livable area: 3,220 sqft
Property
Parking
- Total spaces: 2
- Parking features: Asphalt, Attached, Concrete, Driveway, Garage Door Opener, On Street
- Attached garage spaces: 2
- Has uncovered spaces: Yes
Features
- Levels: Two
- Stories: 2
- Patio & porch: Front Porch, Patio
- Exterior features: Fire Pit
- Fencing: Fenced
- Has view: Yes
- View description: Neighborhood, Territorial
Lot
- Size: 5,227 sqft
- Features: Landscaped, Level, Sprinkler Timer(s), Sprinklers In Front, Sprinklers In Rear
Details
- Additional structures: Kennel/Dog Run, Shed(s), Storage, Workshop
- Parcel number: 245626
- Zoning description: RS
- Special conditions: Standard
Construction
Type & style
- Home type: SingleFamily
- Architectural style: Northwest,Traditional
- Property subtype: Single Family Residence
Materials
- Frame
- Foundation: Stemwall
- Roof: Composition
Condition
- New construction: No
- Year built: 2006
Utilities & green energy
- Sewer: Public Sewer
- Water: Public, Water Meter
- Utilities for property: Natural Gas Available
Community & neighborhood
Security
- Security features: Carbon Monoxide Detector(s), Smoke Detector(s)
Location
- Region: Bend
- Subdivision: Desert Skies
Other
Other facts
- Listing terms: Cash,Conventional,FHA,VA Loan
- Road surface type: Paved
Price history
| Date | Event | Price |
|---|---|---|
| 7/21/2025 | Sold | $684,999$213/sqft |
Source: | ||
| 7/3/2025 | Pending sale | $684,999$213/sqft |
Source: | ||
| 6/21/2025 | Price change | $684,999-2.1%$213/sqft |
Source: | ||
| 3/28/2025 | Listed for sale | $699,999$217/sqft |
Source: | ||
Public tax history
Tax history is unavailable.
Neighborhood: Larkspur
Nearby schools
GreatSchools rating
- 5/10Bear Creek Elementary SchoolGrades: K-5Distance: 1.3 mi
- 7/10Pilot Butte Middle SchoolGrades: 6-8Distance: 1.8 mi
- 5/10Bend Senior High SchoolGrades: 9-12Distance: 1.7 mi
Schools provided by the listing agent
- Elementary: Bear Creek Elem
- Middle: Pilot Butte Middle
- High: Bend Sr High
Source: Oregon Datashare. This data may not be complete. We recommend contacting the local school district to confirm school assignments for this home.

Get pre-qualified for a loan
At Zillow Home Loans, we can pre-qualify you in as little as 5 minutes with no impact to your credit score.An equal housing lender. NMLS #10287.
Sell for more on Zillow
Get a free Zillow Showcase℠ listing and you could sell for .
$679,000
2% more+ $13,580
With Zillow Showcase(estimated)
$692,580

