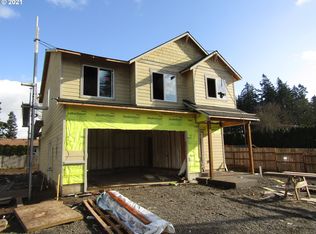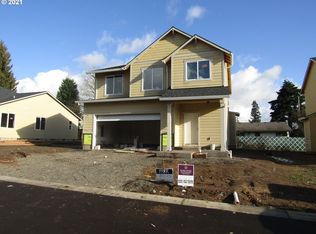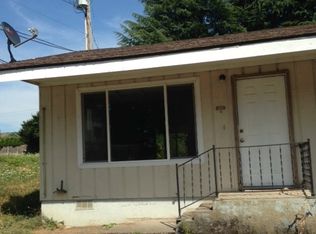New 2 level home built by Black Hawk homes in popular Aurora. 3 BR plus den and 2.5bth. 9ft main floor ceiling with fireplace in the Great Room. Well appointed kitchen with Quartz/Tile and SS appliances .Master suite with walk in closet and full bath. Front yard landscaping with irrigation included. Taxes TBD.
This property is off market, which means it's not currently listed for sale or rent on Zillow. This may be different from what's available on other websites or public sources.


