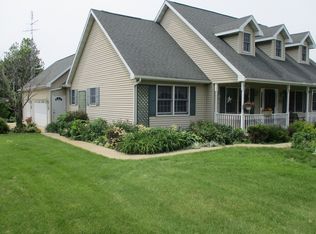Nice 4 bedroom farm house on six acres along IL Rte 40, north of Sterling. The home has a big, country kitchen, formal dining room, remodeled main floor bathroom and main floor laundry. Pocket doors, ornate woodwork and transoms on the upstairs bedroom doors. There is also an exterior wood burning stove to lower the heating cost. There are several outbuildings, including a barn, 30x50 metal building, 40x70 metal building and other structures. This site was a former cattle operation, but could be used for several other types of operations. Taxes are part of a larger parcel that will be split prior to closing. Property is being sold "As Is".
This property is off market, which means it's not currently listed for sale or rent on Zillow. This may be different from what's available on other websites or public sources.
