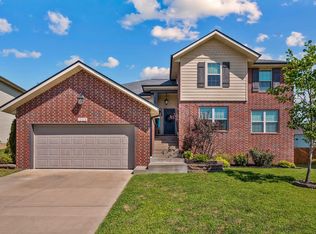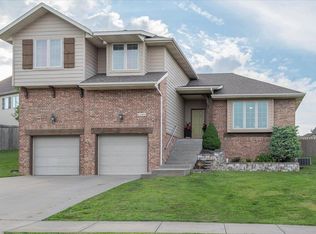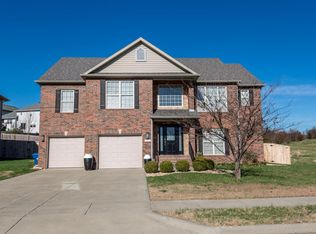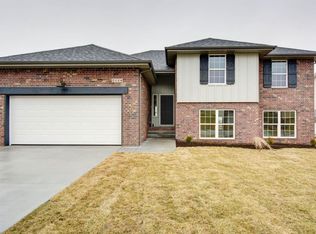Closed
Price Unknown
2119 W Richwood Road, Ozark, MO 65721
4beds
2,148sqft
Single Family Residence
Built in 2014
0.25 Acres Lot
$331,300 Zestimate®
$--/sqft
$2,165 Estimated rent
Home value
$331,300
$301,000 - $364,000
$2,165/mo
Zestimate® history
Loading...
Owner options
Explore your selling options
What's special
This beautifully designed home boasts a fantastic floor plan! Located in the desirable Creek Bridge Subdivision, this 4-bedroom, 2.5-bathroom home features a brand NEW roof (2025) and is ready for its new owner. The spacious living room features a cozy gas fireplace and large windows that flood the space with natural light. The well-appointed kitchen offers stainless steel appliances, granite countertops, a tile backsplash, and an eating Area, seamlessly connecting to the family room and a convenient half bath. Upstairs, you'll find the impressive primary suite, complete with a generous bedroom and en-suite bath featuring a jetted tub, walk-in shower, and walk-in closet. Three additional bedrooms and a full bath complete the second floor. Enjoy outdoor living on the patio or in the large, fenced backyard. The community amenities include a swimming pool, children's play area, and a community center. This home is one you won't want to miss!
Zillow last checked: 8 hours ago
Listing updated: June 26, 2025 at 12:38pm
Listed by:
Adam Graddy 417-501-5091,
Keller Williams
Bought with:
Adam Carpenter, 2020016315
Alpha Realty MO, LLC
Terence L Arrington, 2019026768
Alpha Realty MO, LLC
Source: SOMOMLS,MLS#: 60290246
Facts & features
Interior
Bedrooms & bathrooms
- Bedrooms: 4
- Bathrooms: 3
- Full bathrooms: 2
- 1/2 bathrooms: 1
Heating
- Forced Air, Natural Gas
Cooling
- Central Air, Ceiling Fan(s)
Appliances
- Included: Dishwasher, Gas Water Heater, Free-Standing Electric Oven, Disposal
- Laundry: Main Level, W/D Hookup
Features
- Granite Counters, Tray Ceiling(s), Walk-In Closet(s), Walk-in Shower, High Speed Internet
- Flooring: Carpet, Vinyl, Tile, Hardwood
- Windows: Window Treatments, Double Pane Windows
- Has basement: No
- Attic: Access Only:No Stairs
- Has fireplace: Yes
- Fireplace features: Living Room, Gas
Interior area
- Total structure area: 2,148
- Total interior livable area: 2,148 sqft
- Finished area above ground: 2,148
- Finished area below ground: 0
Property
Parking
- Total spaces: 2
- Parking features: Driveway, Paved, Garage Faces Front
- Attached garage spaces: 2
- Has uncovered spaces: Yes
Features
- Levels: One and One Half
- Stories: 2
- Patio & porch: Patio
- Exterior features: Rain Gutters
- Has spa: Yes
- Spa features: Bath
- Fencing: Privacy,Wood
Lot
- Size: 0.25 Acres
- Dimensions: 77.7 x 173.2
- Features: Landscaped
Details
- Additional structures: Shed(s)
- Parcel number: 110516004010004000
Construction
Type & style
- Home type: SingleFamily
- Architectural style: Traditional,Split Level
- Property subtype: Single Family Residence
Materials
- Vinyl Siding
- Foundation: Brick/Mortar, Crawl Space
- Roof: Composition
Condition
- Year built: 2014
Utilities & green energy
- Sewer: Public Sewer
- Water: Public
- Utilities for property: Cable Available
Community & neighborhood
Location
- Region: Ozark
- Subdivision: Creek Bridge
HOA & financial
HOA
- HOA fee: $300 annually
- Services included: Play Area, Clubhouse, Pool, Community Center, Common Area Maintenance
Other
Other facts
- Listing terms: Cash,VA Loan,FHA,Conventional
Price history
| Date | Event | Price |
|---|---|---|
| 6/26/2025 | Sold | -- |
Source: | ||
| 4/8/2025 | Pending sale | $339,900$158/sqft |
Source: | ||
| 3/27/2025 | Listed for sale | $339,900+57.4%$158/sqft |
Source: | ||
| 6/23/2017 | Sold | -- |
Source: Agent Provided | ||
| 4/21/2017 | Pending sale | $215,900$101/sqft |
Source: Murney Associates, Realtors #60076332 | ||
Public tax history
| Year | Property taxes | Tax assessment |
|---|---|---|
| 2024 | $2,689 +0.1% | $42,960 |
| 2023 | $2,685 +2% | $42,960 +2.3% |
| 2022 | $2,632 | $42,010 |
Find assessor info on the county website
Neighborhood: 65721
Nearby schools
GreatSchools rating
- 9/10Ozark Middle SchoolGrades: 5-6Distance: 1.3 mi
- 6/10Ozark Jr. High SchoolGrades: 8-9Distance: 1.3 mi
- 8/10Ozark High SchoolGrades: 9-12Distance: 1 mi
Schools provided by the listing agent
- Elementary: OZ West
- Middle: Ozark
- High: Ozark
Source: SOMOMLS. This data may not be complete. We recommend contacting the local school district to confirm school assignments for this home.



