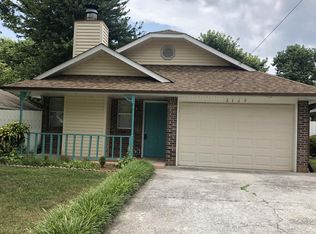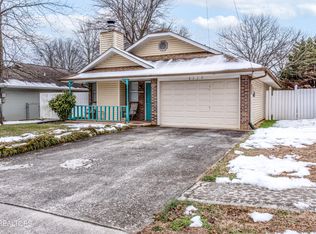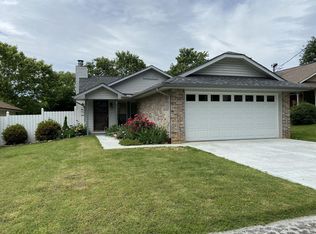Sold for $275,000 on 03/03/25
$275,000
2119 Victoria Ln, Alcoa, TN 37701
3beds
989sqft
SingleFamily
Built in 1984
5,902 Square Feet Lot
$277,200 Zestimate®
$278/sqft
$1,897 Estimated rent
Home value
$277,200
$252,000 - $305,000
$1,897/mo
Zestimate® history
Loading...
Owner options
Explore your selling options
What's special
This 3 bedroom, 2 bath, ranch home is low maintenance and move in ready! Brand new carpet and paint throughout! The great room has a cathedral ceiling with a woodburning fireplace open to the dining area. The outdoor area features a fenced yard with a remote retractable Sunsetter awning for shade if desired on the large deck, ample level yard, a storage shed and gazebo area all which backs up to a quiet field! The very clean one car garage has added shelving, cabinets and pull down stairs to the attic. All of this in the City of Alcoa school district very convenient to shopping, restaurants, or 129 to get to the airport or Knoxville, The home sits in a quiet neighborhood that ends in a cul-de-sac for low traffic.
Facts & features
Interior
Bedrooms & bathrooms
- Bedrooms: 3
- Bathrooms: 2
- Full bathrooms: 2
Heating
- Other
Cooling
- Central, Other
Appliances
- Included: Dishwasher, Garbage disposal, Microwave, Range / Oven, Refrigerator
Features
- Flooring: Tile, Carpet, Linoleum / Vinyl
- Has fireplace: Yes
Interior area
- Total interior livable area: 989 sqft
Property
Parking
- Parking features: Garage - Attached
Features
- Exterior features: Other
Lot
- Size: 5,902 sqft
Details
- Parcel number: 036IF01600000
Construction
Type & style
- Home type: SingleFamily
Materials
- Foundation: Footing
- Roof: Other
Condition
- Year built: 1984
Community & neighborhood
Location
- Region: Alcoa
HOA & financial
HOA
- Has HOA: Yes
- HOA fee: $2 monthly
Other
Other facts
- Exterior Features: Fenced - Yard, Windows - Insulated, Deck, Porch - Covered
- Garage/Parking: 1 Car Garage, Attached, Garage Door Opener, Main Level
- Style: Traditional
- Cooling: Ceiling Fan, Central Cooling
- Heat: Central, Heat Pump
- Floors: Tile, Carpet, Vinyl
- Lot Description: Level Lot
- Fuel: Electric
- Other Rooms: Mstr Bdrm Main Level, Office/BR Main Level, Family Room
- Misc Features: Washer/Dryer Connect, Cathedral Ceiling
- Siding: Vinyl
- Fireplace_2: Wood Burning, Yes
- In Sub: Yes
- Restrictions: Yes
- Site Built: Yes
- Extra Storage: Yes
- Construction: Frame
- Basement_2: Slab
- Atchd/Dtchd Type: Detached
- HOA Freq: Yearly
- Dining Area: Living Rm/Dining Rm
- HOA: Mandatory
- Outbuildings: Storage Shed, Gazebo
- SqFt - Source: Owner
- Community Amenities: Sidewalks
- Type: Ranch
- Appliances: Disposal, Microwave, Range/Oven, Smoke Detector
Price history
| Date | Event | Price |
|---|---|---|
| 3/3/2025 | Sold | $275,000+62.2%$278/sqft |
Source: Public Record | ||
| 7/28/2020 | Sold | $169,500$171/sqft |
Source: | ||
| 6/25/2020 | Pending sale | $169,500$171/sqft |
Source: Realty Executives Associates #1120935 | ||
| 6/22/2020 | Listed for sale | $169,500+36.1%$171/sqft |
Source: Realty Executives Associates #1120935 | ||
| 2/20/2014 | Listing removed | $124,500$126/sqft |
Source: Realty Executives Associates #867852 | ||
Public tax history
| Year | Property taxes | Tax assessment |
|---|---|---|
| 2024 | $1,692 | $51,575 |
| 2023 | $1,692 +23.7% | $51,575 +78.8% |
| 2022 | $1,368 | $28,850 |
Find assessor info on the county website
Neighborhood: 37701
Nearby schools
GreatSchools rating
- 6/10Alcoa Intermediate SchoolGrades: 3-5Distance: 1.9 mi
- 7/10Alcoa Middle SchoolGrades: 6-8Distance: 1.8 mi
- 8/10Alcoa High SchoolGrades: 9-12Distance: 1.7 mi
Schools provided by the listing agent
- Elementary: Alcoa
Source: The MLS. This data may not be complete. We recommend contacting the local school district to confirm school assignments for this home.
Get a cash offer in 3 minutes
Find out how much your home could sell for in as little as 3 minutes with a no-obligation cash offer.
Estimated market value
$277,200
Get a cash offer in 3 minutes
Find out how much your home could sell for in as little as 3 minutes with a no-obligation cash offer.
Estimated market value
$277,200


