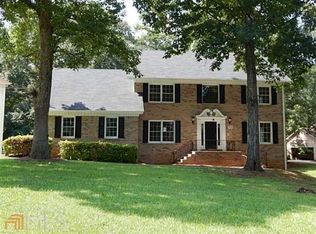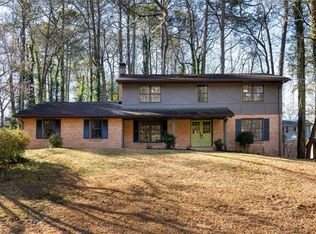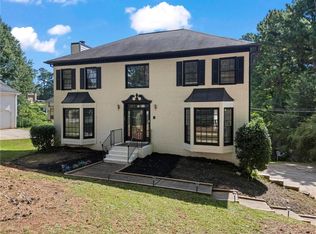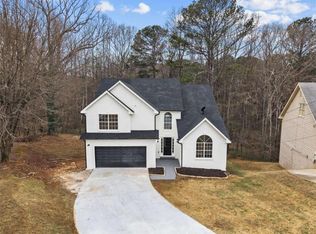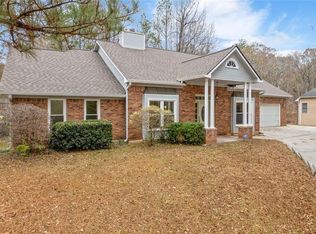This beautifully renovated Decatur home offers exceptional space, thoughtful upgrades, and timeless finishes throughout, commanding a stately presence on its half-acre lot. The main level features durable LVP flooring, abundant natural light, and an excellent flow ideal for everyday living and entertaining. The spacious kitchen is a standout with quartz countertops, a stylish backsplash, and stainless-steel appliances. Accent walls, detailed tile work, and built-in bookcases add character and elevated design throughout the home. The fireside family room opens to a large deck overlooking a flat backyard and private wooded views. Perfect for relaxing or hosting gatherings. Upstairs, you’ll find four generously sized bedrooms, two full bathrooms, and a convenient laundry room with storage. The oversized primary suite is a true retreat, featuring its own fireplace, walk-in closet, and a luxurious en-suite bath with dual vanities, a soaking tub, a beautifully tiled shower, and ample storage. The over 1,300 sqft daylight basement offers exceptional flexibility and walks out to the side yard. This is ideal for future expansion, a home gym, media room, or additional living space. The long driveway and two-car side-entry garage enhance both curb appeal and functionality, while the wooded backdrop provides privacy and a peaceful setting. Tucked away in a quiet, established neighborhood, yet just minutes from Downtown Decatur this home offers the perfect blend of privacy and convenience. Enjoy easy access to I-285 and I-20 for seamless commuting, along with close proximity to shopping, dining, parks, and outdoor destinations including Panola Mountain State Park. Ideally positioned for quick trips to Downtown Atlanta and Hartsfield-Jackson Airport, this move-in-ready home offers space, style, and location.
Active
$385,000
2119 Tudor Castle Way, Decatur, GA 30035
4beds
2,608sqft
Est.:
Single Family Residence, Residential
Built in 1988
0.47 Acres Lot
$382,500 Zestimate®
$148/sqft
$-- HOA
What's special
Private wooded viewsAbundant natural lightAccent wallsDetailed tile workStainless-steel appliancesWalk-in closetBeautifully tiled shower
- 43 days |
- 1,081 |
- 102 |
Likely to sell faster than
Zillow last checked: 8 hours ago
Listing updated: February 06, 2026 at 10:55am
Listing Provided by:
Brandon Discenza,
Keller Williams Realty Peachtree Rd. 404-419-3500
Source: FMLS GA,MLS#: 7703782
Tour with a local agent
Facts & features
Interior
Bedrooms & bathrooms
- Bedrooms: 4
- Bathrooms: 3
- Full bathrooms: 2
- 1/2 bathrooms: 1
Rooms
- Room types: Basement, Office
Primary bedroom
- Features: Other
- Level: Other
Bedroom
- Features: Other
Primary bathroom
- Features: Double Vanity, Soaking Tub, Separate Tub/Shower, Vaulted Ceiling(s)
Dining room
- Features: Separate Dining Room
Kitchen
- Features: Cabinets White, Stone Counters, Pantry, View to Family Room, Eat-in Kitchen
Heating
- Central, Forced Air
Cooling
- Central Air, Ceiling Fan(s), Zoned
Appliances
- Included: Dishwasher, Electric Range, Refrigerator, Microwave, Self Cleaning Oven, Disposal, Dryer, Washer
- Laundry: Laundry Room, Upper Level
Features
- Crown Molding, Double Vanity, Bookcases, Entrance Foyer, High Ceilings 9 ft Main, High Ceilings 9 ft Upper, Walk-In Closet(s)
- Flooring: Carpet, Ceramic Tile, Luxury Vinyl
- Basement: Daylight,Exterior Entry,Full,Unfinished
- Attic: Pull Down Stairs
- Number of fireplaces: 2
- Fireplace features: Master Bedroom, Gas Log, Family Room
- Common walls with other units/homes: No Common Walls
Interior area
- Total structure area: 2,608
- Total interior livable area: 2,608 sqft
- Finished area above ground: 2,608
- Finished area below ground: 0
Video & virtual tour
Property
Parking
- Total spaces: 2
- Parking features: Attached, Garage, Driveway, Garage Faces Side
- Attached garage spaces: 2
- Has uncovered spaces: Yes
Accessibility
- Accessibility features: None
Features
- Levels: Three Or More
- Patio & porch: Deck
- Exterior features: Rear Stairs
- Pool features: None
- Spa features: None
- Fencing: None
- Has view: Yes
- View description: Trees/Woods
- Waterfront features: None
- Body of water: None
Lot
- Size: 0.47 Acres
- Dimensions: 88x187
- Features: Level, Back Yard
Details
- Additional structures: None
- Parcel number: 15 159 04 041
- Other equipment: None
- Horse amenities: None
Construction
Type & style
- Home type: SingleFamily
- Architectural style: Traditional
- Property subtype: Single Family Residence, Residential
Materials
- Stucco
- Foundation: Block
- Roof: Shingle,Other
Condition
- Resale
- New construction: No
- Year built: 1988
Utilities & green energy
- Electric: Other
- Sewer: Public Sewer
- Water: Public
- Utilities for property: Cable Available, Electricity Available, Natural Gas Available, Phone Available, Sewer Available, Underground Utilities, Water Available
Green energy
- Energy efficient items: Thermostat
- Energy generation: None
Community & HOA
Community
- Features: Near Public Transport, Near Schools, Near Shopping, Public Transportation, Street Lights
- Security: Smoke Detector(s), Security System Owned
- Subdivision: Kings Ridge Cove
HOA
- Has HOA: No
Location
- Region: Decatur
Financial & listing details
- Price per square foot: $148/sqft
- Tax assessed value: $387,300
- Annual tax amount: $5,036
- Date on market: 1/15/2026
- Cumulative days on market: 43 days
- Listing terms: Cash,FHA,Conventional,VA Loan
- Electric utility on property: Yes
- Road surface type: Asphalt
Estimated market value
$382,500
$363,000 - $402,000
$2,507/mo
Price history
Price history
| Date | Event | Price |
|---|---|---|
| 2/12/2026 | Listed for rent | $3,000+20%$1/sqft |
Source: FMLS GA #7718799 Report a problem | ||
| 1/15/2026 | Listed for sale | $385,000+0%$148/sqft |
Source: | ||
| 12/26/2024 | Listing removed | $2,500$1/sqft |
Source: FMLS GA #7458270 Report a problem | ||
| 9/19/2024 | Listed for rent | $2,500$1/sqft |
Source: FMLS GA #7458270 Report a problem | ||
| 9/17/2024 | Listing removed | $384,900$148/sqft |
Source: | ||
| 9/9/2024 | Price change | $384,900-1.3%$148/sqft |
Source: | ||
| 8/19/2024 | Price change | $390,000-2.5%$150/sqft |
Source: | ||
| 7/18/2024 | Listed for sale | $400,000+1.5%$153/sqft |
Source: | ||
| 6/2/2023 | Sold | $394,000-1.5%$151/sqft |
Source: | ||
| 5/10/2023 | Pending sale | $399,900$153/sqft |
Source: | ||
| 5/4/2023 | Price change | $399,900-7%$153/sqft |
Source: | ||
| 4/19/2023 | Pending sale | $429,999$165/sqft |
Source: | ||
| 4/17/2023 | Contingent | $429,999$165/sqft |
Source: | ||
| 4/17/2023 | Pending sale | $429,999$165/sqft |
Source: | ||
| 4/12/2023 | Contingent | $429,999$165/sqft |
Source: | ||
| 4/12/2023 | Pending sale | $429,999$165/sqft |
Source: | ||
| 3/31/2023 | Price change | $429,999-2.3%$165/sqft |
Source: | ||
| 3/17/2023 | Price change | $439,900-2.2%$169/sqft |
Source: | ||
| 3/3/2023 | Listed for sale | $449,900$173/sqft |
Source: | ||
Public tax history
Public tax history
| Year | Property taxes | Tax assessment |
|---|---|---|
| 2025 | $4,952 -1.7% | $154,920 +4.3% |
| 2024 | $5,036 +109.8% | $148,480 +29.2% |
| 2023 | $2,400 -21.4% | $114,920 -2.9% |
| 2022 | $3,052 +37.7% | $118,360 +44.1% |
| 2021 | $2,216 +20.9% | $82,120 +25.6% |
| 2020 | $1,833 +2.5% | $65,360 +2.3% |
| 2019 | $1,789 -9.9% | $63,880 -3% |
| 2018 | $1,985 +5.2% | $65,840 -0.7% |
| 2017 | $1,886 +15.3% | $66,320 +17.1% |
| 2016 | $1,635 | $56,640 +58.9% |
| 2014 | $1,635 | $35,640 |
| 2013 | -- | $35,640 |
| 2012 | -- | $35,640 -5.5% |
| 2011 | -- | $37,728 -49.6% |
| 2010 | $3,315 -2.4% | $74,880 |
| 2009 | $3,397 +1.8% | $74,880 |
| 2008 | $3,336 -9.3% | $74,880 |
| 2007 | $3,678 +10.3% | $74,880 |
| 2006 | $3,336 +2.7% | $74,880 |
| 2005 | $3,250 +61.3% | $74,880 |
| 2004 | $2,014 +19.8% | $74,880 +14.4% |
| 2003 | $1,682 +15.3% | $65,480 |
| 2002 | $1,459 +21.4% | $65,480 |
| 2001 | $1,202 | $65,480 |
Find assessor info on the county website
BuyAbility℠ payment
Est. payment
$2,106/mo
Principal & interest
$1792
Property taxes
$314
Climate risks
Neighborhood: 30035
Nearby schools
GreatSchools rating
- 4/10Canby Lane Elementary SchoolGrades: PK-5Distance: 0.9 mi
- 5/10Mary Mcleod Bethune Middle SchoolGrades: 6-8Distance: 0.5 mi
- 3/10Towers High SchoolGrades: 9-12Distance: 2.2 mi
Schools provided by the listing agent
- Elementary: Canby Lane
- Middle: Mary McLeod Bethune
- High: Towers
Source: FMLS GA. This data may not be complete. We recommend contacting the local school district to confirm school assignments for this home.
