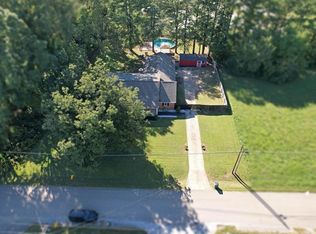Sold for $357,700 on 05/30/25
$357,700
2119 Tipton Rd, Atoka, TN 38004
4beds
3,509sqft
Single Family Residence
Built in 1975
1 Acres Lot
$361,900 Zestimate®
$102/sqft
$3,058 Estimated rent
Home value
$361,900
$308,000 - $427,000
$3,058/mo
Zestimate® history
Loading...
Owner options
Explore your selling options
What's special
Priced to SELL! LOW-TAXES Property RENOVATED & nestled in Tipton Co. w/ A+ Schools. This HUGE 3509 SqFt. Home added top of the line counters in Kitchen & Baths, NEW Paint, NEW Cabinets in Baths, NEWER 2.5YEAR ROOF, NEW Tile Showers w/ Soap Box, NEW Lights/Fans, NEW Windows, NEW Carpet, NEW Mirrors, NEW Beverage Cooler, NEW Professional Landscape, NEW Painted Shed, NEW Shutters, upgraded plumbing & even NEW Dishwasher! Property boasts 4BEDS/4.5BATHS w/ JACK & JILL Bath & Above-Ground Pool in the back! 3BEDS Down, 3.5BATHS Down, 1BED/1BATH Upstairs! This secluded home has revitalized hardwood flooring! 2 Water Heaters (2017). HVAC (serviced annually). If not sold soon, will be rented for $2800 monthly! Property secluded on 1 Acre! Schedule to view today!
Zillow last checked: 8 hours ago
Listing updated: June 05, 2025 at 02:16am
Listed by:
Catrell L Maclin,
KAIZEN Realty, LLC
Bought with:
Kenneth Marino
BHHS McLemore & Co., Realty
Karen L Marino
Source: MAAR,MLS#: 10191086
Facts & features
Interior
Bedrooms & bathrooms
- Bedrooms: 4
- Bathrooms: 5
- Full bathrooms: 4
- 1/2 bathrooms: 1
Primary bedroom
- Features: Walk-In Closet(s), Hardwood Floor
- Level: First
- Area: 660
- Dimensions: 15 x 44
Bedroom 2
- Features: Walk-In Closet(s), Shared Bath, Hardwood Floor
- Level: First
- Area: 182
- Dimensions: 13 x 14
Bedroom 3
- Features: Walk-In Closet(s), Shared Bath, Hardwood Floor
- Level: First
- Area: 165
- Dimensions: 11 x 15
Bedroom 4
- Features: Walk-In Closet(s), Private Full Bath, Carpet
- Level: Second
- Area: 165
- Dimensions: 11 x 15
Primary bathroom
- Features: Separate His/ Her Baths, Tile Floor, Full Bath
Dining room
- Features: Separate Dining Room
- Area: 154
- Dimensions: 11 x 14
Kitchen
- Features: Updated/Renovated Kitchen, Eat-in Kitchen, Breakfast Bar, Pantry, Kitchen Island, Washer/Dryer Connections
- Area: 260
- Dimensions: 13 x 20
Living room
- Features: Separate Living Room, Separate Den
- Area: 195
- Dimensions: 13 x 15
Office
- Features: Shared Bath, Hardwood Floor
- Level: First
Bonus room
- Area: 660
- Dimensions: 15 x 44
Den
- Area: 285
- Dimensions: 15 x 19
Heating
- Central
Cooling
- Central Air, Ceiling Fan(s)
Appliances
- Included: Electric Water Heater, Dishwasher, Microwave
- Laundry: Laundry Room
Features
- 1 or More BR Down, Primary Down, Two Primaries, Renovated Bathroom, Luxury Primary Bath, Double Vanity Bath, Central Vacuum, Living Room, Dining Room, Den/Great Room, Kitchen, Primary Bedroom, 2nd Bedroom, 3rd Bedroom, 2 or More Baths, Keeping/Hearth Room, 4th or More Bedrooms, 1 Bath, Play Room/Rec Room, Bonus Room
- Flooring: Hardwood, Part Hardwood, Part Carpet, Tile
- Windows: Window Treatments
- Basement: Crawl Space
- Number of fireplaces: 1
Interior area
- Total interior livable area: 3,509 sqft
Property
Parking
- Total spaces: 6
- Parking features: More than 3 Coverd Spaces, Workshop in Garage, Gated
- Covered spaces: 6
Features
- Stories: 2
- Patio & porch: Patio, Covered Patio
- Has private pool: Yes
- Pool features: Pool Cleaning Equipment, Community, Above Ground
- Fencing: Wood,Chain Fence
Lot
- Size: 1 Acres
- Dimensions: 1 acre
- Features: Level, Landscaped, Professionally Landscaped
Details
- Additional structures: Storage
- Parcel number: 127F 127F A00600
Construction
Type & style
- Home type: SingleFamily
- Architectural style: Traditional,Colonial
- Property subtype: Single Family Residence
Materials
- Brick Veneer
- Roof: Composition Shingles
Condition
- New construction: No
- Year built: 1975
Community & neighborhood
Security
- Security features: Dead Bolt Lock(s)
Location
- Region: Atoka
- Subdivision: Woelm Subd
Other
Other facts
- Listing terms: Conventional,FHA,VA Loan
Price history
| Date | Event | Price |
|---|---|---|
| 5/30/2025 | Sold | $357,700-0.6%$102/sqft |
Source: | ||
| 5/29/2025 | Pending sale | $359,900$103/sqft |
Source: | ||
| 5/23/2025 | Listing removed | $2,450$1/sqft |
Source: MAAR #10191761 Report a problem | ||
| 3/23/2025 | Price change | $2,450-10.9%$1/sqft |
Source: MAAR #10191761 Report a problem | ||
| 3/20/2025 | Price change | $359,900-2.7%$103/sqft |
Source: | ||
Public tax history
| Year | Property taxes | Tax assessment |
|---|---|---|
| 2024 | $2,265 +5.1% | $95,500 |
| 2023 | $2,154 +5.1% | $95,500 +43.1% |
| 2022 | $2,049 +1.7% | $66,750 |
Find assessor info on the county website
Neighborhood: 38004
Nearby schools
GreatSchools rating
- 6/10Atoka Elementary SchoolGrades: PK-5Distance: 2.9 mi
- 6/10Munford Middle SchoolGrades: 6-8Distance: 2.9 mi
- 7/10Munford High SchoolGrades: 9-12Distance: 2.6 mi

Get pre-qualified for a loan
At Zillow Home Loans, we can pre-qualify you in as little as 5 minutes with no impact to your credit score.An equal housing lender. NMLS #10287.
Sell for more on Zillow
Get a free Zillow Showcase℠ listing and you could sell for .
$361,900
2% more+ $7,238
With Zillow Showcase(estimated)
$369,138