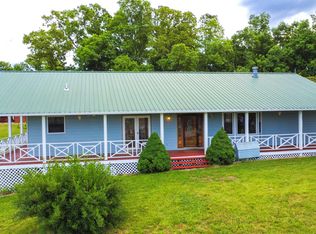Sold for $515,000 on 08/01/25
$515,000
2119 Ted Moore Rd, Dandridge, TN 37725
2beds
1,412sqft
Single Family Residence, Cabin, Residential
Built in 2017
3.56 Acres Lot
$527,300 Zestimate®
$365/sqft
$2,283 Estimated rent
Home value
$527,300
$417,000 - $670,000
$2,283/mo
Zestimate® history
Loading...
Owner options
Explore your selling options
What's special
Seller has reduced for quick sale! Come on home and enjoy the Lake Life on beautiful Douglas Lake! As soon as you drive through the gates, you are greeted by the beauty and peacefulness surrounding you! This beautiful lake front log home sits on 3.56 acres with views of the lake and the mountains! An easy walk or golf cart ride takes you right to the water's edge. Enjoy your morning coffee while sitting on the large, covered front porch as you soak in the countryside views with the lake as the back drop! You can also savor stunning sunsets in the evenings while relaxing and enjoying the peaceful tranquility this property offers! Come on inside! Step into the family room and notice the gorgeous exposed wood beams and cathedral ceilings! The open concept floor plan flows with ease providing for quality family time and entertaining. The chef's kitchen offers custom cabinetry and granite countertops and is open to the dining area and family room. There are 3 bedrooms and 2 full bathrooms. Special details include barn style doors, ''bamboo look'' laminate flooring, and ceramic tile in the bathrooms. The owner's suite is enhanced with exposed wood beams, a walk-in closet, and an en suite laundry closet. Owner's en suite bathroom has a ceramic tile walk-in shower, double vanities, and a whirlpool tub! There's a water filtration system and water softener tucked away inside an insulated mechanical room on the end of the house at the crawl space entrance. A dock permit is on file, so there should be no issues putting a dock on the property. Conveniently located just 5 miles to downtown Dandridge for shopping, dining, and lakeside entertainment. There are several public boat launches within miles from this property as well. All information is deemed reliable, but buyers are advised to verify all information as it was taken from owners and public records. Drone photography was used.
Zillow last checked: 8 hours ago
Listing updated: August 01, 2025 at 06:57am
Listed by:
Susie Mull 865-680-9653,
TN Living Realty
Bought with:
Leslie Vestal, 268535
Weichert, REALTORS - Tiger Real Estate
Source: Lakeway Area AOR,MLS#: 707311
Facts & features
Interior
Bedrooms & bathrooms
- Bedrooms: 2
- Bathrooms: 2
- Full bathrooms: 2
- Main level bathrooms: 2
- Main level bedrooms: 2
Heating
- Electric, Heat Pump
Cooling
- Ceiling Fan(s), Central Air, Electric, Heat Pump
Appliances
- Included: Dishwasher, Dryer, Electric Range, Electric Water Heater, Microwave, Refrigerator, Washer, Water Softener, Other
- Laundry: Electric Dryer Hookup, Laundry Closet, Main Level, Washer Hookup
Features
- Beamed Ceilings, Cathedral Ceiling(s), Ceiling Fan(s), Double Vanity, Granite Counters, High Speed Internet, Storage, Walk-In Closet(s)
- Flooring: Laminate, Tile
- Windows: Double Pane Windows, Insulated Windows
- Has basement: No
- Number of fireplaces: 1
- Fireplace features: Electric, Family Room, Free Standing, Metal
Interior area
- Total interior livable area: 1,412 sqft
- Finished area above ground: 1,412
- Finished area below ground: 0
Property
Parking
- Total spaces: 2
- Parking features: Garage
- Garage spaces: 2
Features
- Levels: One
- Stories: 1
- Patio & porch: Covered, Deck, Front Porch, Side Porch
- Exterior features: Rain Gutters, Storage
- Spa features: Bath
- Has view: Yes
- View description: Hills, Lake, Mountain(s), Rural, Trees/Woods, Water
- Has water view: Yes
- Water view: Lake,Water
- Waterfront features: Lake, Lake Front, Waterfront
- Body of water: Douglas Lake
- Frontage type: See Remarks
Lot
- Size: 3.56 Acres
- Dimensions: IRR x 223 x IRR x 48
- Features: Irregular Lot, Level, Private, Rolling Slope, Views, Waterfront, Wooded, See Remarks
Details
- Additional structures: Garage(s), Storage
- Parcel number: 090 003.05
- Special conditions: Standard
- Horses can be raised: Yes
Construction
Type & style
- Home type: SingleFamily
- Architectural style: Log
- Property subtype: Single Family Residence, Cabin, Residential
Materials
- Block, Log
- Foundation: Block
Condition
- Updated/Remodeled
- New construction: No
- Year built: 2017
- Major remodel year: 2017
Utilities & green energy
- Electric: 220 Volts in Laundry, Circuit Breakers
- Sewer: Septic Tank
- Water: Private, Well
- Utilities for property: Electricity Connected, Fiber Internet
Community & neighborhood
Location
- Region: Dandridge
Other
Other facts
- Road surface type: Paved
Price history
| Date | Event | Price |
|---|---|---|
| 8/1/2025 | Sold | $515,000-0.9%$365/sqft |
Source: | ||
| 7/21/2025 | Pending sale | $519,900$368/sqft |
Source: | ||
| 7/18/2025 | Price change | $519,900-9.4%$368/sqft |
Source: | ||
| 7/9/2025 | Pending sale | $574,000$407/sqft |
Source: | ||
| 6/24/2025 | Price change | $574,000-4.3%$407/sqft |
Source: | ||
Public tax history
| Year | Property taxes | Tax assessment |
|---|---|---|
| 2024 | $1,362 -23% | $95,225 +23.8% |
| 2023 | $1,769 +5% | $76,925 |
| 2022 | $1,685 | $76,925 |
Find assessor info on the county website
Neighborhood: 37725
Nearby schools
GreatSchools rating
- 4/10Jefferson Virtual AcademyGrades: 1-12Distance: 3.7 mi
Schools provided by the listing agent
- Elementary: Dandridge
- Middle: Maury
- High: Jefferson
Source: Lakeway Area AOR. This data may not be complete. We recommend contacting the local school district to confirm school assignments for this home.

Get pre-qualified for a loan
At Zillow Home Loans, we can pre-qualify you in as little as 5 minutes with no impact to your credit score.An equal housing lender. NMLS #10287.
