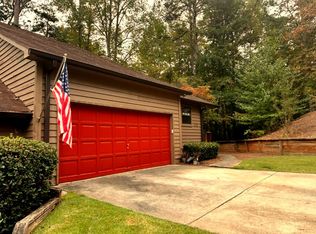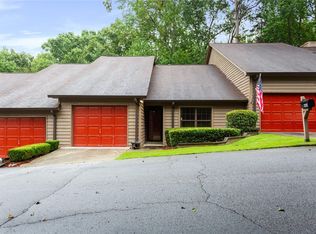Sold for $269,000
$269,000
2119 Shea Ln, Seneca, SC 29672
3beds
2,530sqft
Townhouse
Built in 1988
-- sqft lot
$280,400 Zestimate®
$106/sqft
$2,201 Estimated rent
Home value
$280,400
$238,000 - $328,000
$2,201/mo
Zestimate® history
Loading...
Owner options
Explore your selling options
What's special
Welcome Home to Laid-Back Luxury Living! Discover the perfect blend of comfort and convenience in this beautifully updated townhome. This one-of-a-kind unit offers the luxuries of laid-back living without the hassle of yard work or exterior maintenance. Step inside to find a remodeled kitchen boasting ample cabinet space and stunning granite countertops—perfect for the home chef. The oversized kitchen flows seamlessly into a spacious living room that opens to a sunroom, complete with heating and cooling for year-round enjoyment. The sunroom has luxury vinyl plank throughout and also extends to an open-air porch, ideal for grilling and outdoor relaxation. The main level features gleaming hardwood floors throughout most of the living areas, with ceramic tile in the bathrooms for a touch of elegance. Both main-level bedrooms are generously sized, and the primary suite includes a full bath. A second full bathroom and a convenient 1-car garage complete the main level.
Head downstairs to the newly finished basement, where luxury vinyl plank flooring adds a modern touch. This level includes a 3rd bedroom, an additional full bathroom, and a storage closet that houses the HVAC and water heater units. A sliding glass door provides access to a lower-level patio, perfect for enjoying a quiet morning coffee or entertaining guests. Parking is a breeze with an included 1-car garage, a 2-car parking pad, and two additional spots conveniently located beside the unit. This townhome is conveniently located 5 minutes from Oconee Memorial Hospital, 10 minutes from grocery shopping, retail shopping, restaurants, 15 minutes from Clemson University.
This well-designed townhome has everything you need for comfortable living—schedule a tour today and make it your next home!
Zillow last checked: 8 hours ago
Listing updated: March 31, 2025 at 11:49am
Listed by:
Leon Scott 864-986-7931,
Bob Hill Realty
Bought with:
Jim Smith, 26916
Keller Williams Lake Region
Source: WUMLS,MLS#: 20279753 Originating MLS: Western Upstate Association of Realtors
Originating MLS: Western Upstate Association of Realtors
Facts & features
Interior
Bedrooms & bathrooms
- Bedrooms: 3
- Bathrooms: 3
- Full bathrooms: 3
- Main level bathrooms: 2
- Main level bedrooms: 2
Heating
- Central, Electric
Cooling
- Central Air, Electric
Appliances
- Laundry: Washer Hookup, Electric Dryer Hookup
Features
- Ceiling Fan(s), Granite Counters, Bath in Primary Bedroom, Main Level Primary, Walk-In Shower, Window Treatments
- Flooring: Ceramic Tile, Hardwood, Luxury Vinyl Plank
- Windows: Blinds
- Basement: Full,Finished,Walk-Out Access
Interior area
- Total structure area: 2,530
- Total interior livable area: 2,530 sqft
- Finished area above ground: 1,294
- Finished area below ground: 872
Property
Parking
- Total spaces: 1
- Parking features: Attached, Garage, Garage Door Opener
- Attached garage spaces: 1
Accessibility
- Accessibility features: Low Threshold Shower
Features
- Levels: Two
- Stories: 2
Lot
- Features: City Lot, Subdivision
Details
- Parcel number: 5200901042
Construction
Type & style
- Home type: Townhouse
- Architectural style: Other,See Remarks
- Property subtype: Townhouse
Materials
- Wood Siding
- Foundation: Basement
- Roof: Composition,Shingle
Condition
- Year built: 1988
Utilities & green energy
- Sewer: Public Sewer
- Water: Public
Community & neighborhood
Security
- Security features: Smoke Detector(s)
Location
- Region: Seneca
- Subdivision: Woodcreek
HOA & financial
HOA
- Has HOA: Yes
- Services included: Maintenance Grounds, Maintenance Structure, Street Lights
Other
Other facts
- Listing agreement: Exclusive Right To Sell
Price history
| Date | Event | Price |
|---|---|---|
| 3/31/2025 | Sold | $269,000-2.2%$106/sqft |
Source: | ||
| 2/28/2025 | Pending sale | $275,000$109/sqft |
Source: | ||
| 2/19/2025 | Listing removed | $2,200$1/sqft |
Source: WUMLS #20283498 Report a problem | ||
| 2/19/2025 | Price change | $275,000-1.8%$109/sqft |
Source: | ||
| 2/7/2025 | Price change | $280,000-0.4%$111/sqft |
Source: | ||
Public tax history
| Year | Property taxes | Tax assessment |
|---|---|---|
| 2024 | $2,679 +2.5% | $9,510 |
| 2023 | $2,612 | $9,510 |
| 2022 | -- | -- |
Find assessor info on the county website
Neighborhood: 29672
Nearby schools
GreatSchools rating
- 7/10Northside Elementary SchoolGrades: PK-5Distance: 1 mi
- 6/10Seneca Middle SchoolGrades: 6-8Distance: 1.5 mi
- 6/10Seneca High SchoolGrades: 9-12Distance: 1.8 mi
Schools provided by the listing agent
- Elementary: Northside Elem
- Middle: Seneca Middle
- High: Seneca High
Source: WUMLS. This data may not be complete. We recommend contacting the local school district to confirm school assignments for this home.
Get a cash offer in 3 minutes
Find out how much your home could sell for in as little as 3 minutes with a no-obligation cash offer.
Estimated market value$280,400
Get a cash offer in 3 minutes
Find out how much your home could sell for in as little as 3 minutes with a no-obligation cash offer.
Estimated market value
$280,400

