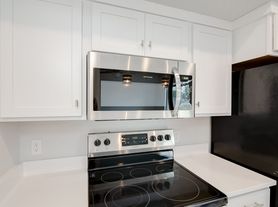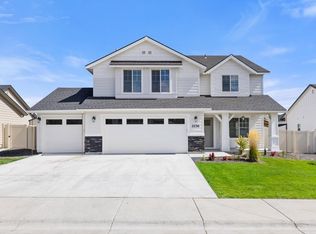Brand-New 4-Bedroom Home with Loft, Office & Luxury Finishes in Middleton, ID
Be the first to live in this newly built 4-bedroom, 3.5-bathroom home with a spacious loft, dedicated office, and high-end finishes throughout. Located in a quiet cul-de-sac in a family-friendly neighborhood, this home features an open-concept layout with vaulted ceilings, luxury vinyl plank flooring, quartz countertops, stainless steel appliances, and a large kitchen island with walk-in pantryperfect for entertaining or everyday living.
The master suite is conveniently located on the main level, while all additional bedrooms are upstairs, each featuring upgraded carpet for added comfort. A dedicated laundry room and mudroom add to the functionality of the home. The garage is fully insulated and finished, offering extra versatility and storage.
Enjoy a fully fenced backyard offering both privacy and space to unwind. Additional perks include a 4-car garage, RV parking, energy-efficient appliances, central heat and air, and access to community amenities like a pool, play structure, pickleball courts, and neighborhood park. Close to top-rated schools, walking/bike paths, shopping, dining, and entertainment with an easy commute to nearby cities.
Rental Options: This home is available unfurnished or fully furnished at $4,500/month, giving you the flexibility to choose the setup that best fits your lifestyle.
Schedule your tour today and discover modern comfort in Middleton's premier community!
*The Basics:
Landscaping: Landscape maintenance included in rent.
Lease Term: 12-month initial lease term.
Utilities Included with Rent: NONE, Tenant responsible for all utilities.
Pets Policy: Sorry, No Pets.
*IMPORTANT THINGS YOU SHOULD KNOW:
This is a No Smoking rental property.
Application processing time is 2-3 business days. Please review Keyrenter's Application Criteria prior to applying. All household members over the age of 18 must complete an application.
No sublease/Airbnb etc. Other restrictions may apply per lease contract.
Security Deposit: Equal to one month rent + $200.
All Keyrenter Boise residents are enrolled in the Resident Benefits Package (RBP) for $50/month which includes renters insurance, HVAC air filter delivery (for applicable properties), pest control service, credit building to help boost your credit score with timely rent payments, $1M Identity Protection, our best-in-class resident rewards program, home buying assistance, and more! More details upon application.
Other terms and conditions may apply. All information including advertised rent and other charges are deemed reliable but not guaranteed and are subject to change.
Amenities: hoa community, living room, stainless steel appliances, rv parking available, walk-in closet, ceiling fans, new paint, pantry, high vaulted ceilings, kitchen island, community pool, breakfast bar, central heat & air conditioning, formal dining room, gas fireplace, walk-in shower, walk-in pantry, quartz countertops, water softening system, water purification system, family room, oversized bathtub, open concept, neighborhood park w/in walking distance, 4-car attached garage, central vacuum system, located in cul-de-sac, pickleball court(s), brand new construction, master bedroom ensuite, ring (or similar) doorbell, large backyard, dining/breakfast nook, soft-close cabinets, tile backsplash, kitchen vinyl, large front yard, fully fenced backyard, front porch, new carpet, new fixtures, hand-textured walls, high-end finishes, extra storage in garage, custom kitchen cabinets, laundry room, brand new washer and dryer, high-end appliances, brand new landscape renovation, pre-wired for tv mount, office/den, luxury vinyl tiles or plank (lvp), gardening planter beds, custom cabinetry, walking/bike paths, mud room, tile flooring, rv parking, remote-controlled lighting/fans, deep sink, new flooring throughout, brand new appliances, covered deck/patio w/lighting, dual vanity/sinks, energy efficient (energy-star) appliances, loft space, play structure
House for rent
$3,500/mo
2119 Savoy Ct, Middleton, ID 83644
4beds
3,226sqft
Price may not include required fees and charges.
Single family residence
Available now
No pets
-- A/C
-- Laundry
-- Parking
-- Heating
What's special
Gas fireplaceRv parkingBrand new landscape renovationWater softening systemWater purification systemOpen-concept layoutExtra storage in garage
- 32 days |
- -- |
- -- |
Travel times
Looking to buy when your lease ends?
Consider a first-time homebuyer savings account designed to grow your down payment with up to a 6% match & 3.83% APY.
Facts & features
Interior
Bedrooms & bathrooms
- Bedrooms: 4
- Bathrooms: 4
- Full bathrooms: 3
- 1/2 bathrooms: 1
Features
- Flooring: Tile
Interior area
- Total interior livable area: 3,226 sqft
Property
Parking
- Details: Contact manager
Features
- Exterior features: No Utilities included in rent
Details
- Parcel number: 344388910
Construction
Type & style
- Home type: SingleFamily
- Property subtype: Single Family Residence
Community & HOA
Location
- Region: Middleton
Financial & listing details
- Lease term: 1 Year
Price history
| Date | Event | Price |
|---|---|---|
| 9/18/2025 | Price change | $3,500-10.3%$1/sqft |
Source: Zillow Rentals | ||
| 9/5/2025 | Listed for rent | $3,900$1/sqft |
Source: Zillow Rentals | ||
| 12/22/2024 | Listing removed | $3,900$1/sqft |
Source: Zillow Rentals | ||
| 12/14/2024 | Price change | $3,900-2.5%$1/sqft |
Source: Zillow Rentals | ||
| 12/5/2024 | Listed for rent | $4,000$1/sqft |
Source: Zillow Rentals | ||

