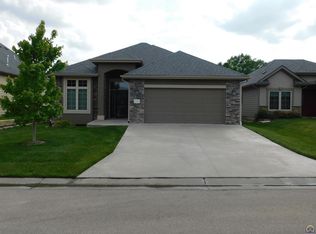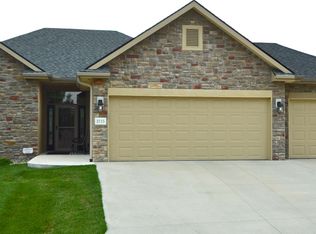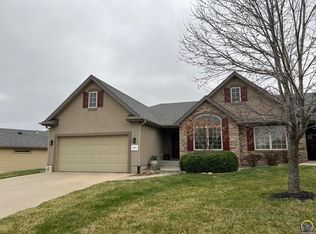Sold
Price Unknown
2119 SW Village Hall Rd, Topeka, KS 66614
2beds
1,504sqft
Single Family Residence, Residential
Built in 2015
4,356 Square Feet Lot
$301,900 Zestimate®
$--/sqft
$1,895 Estimated rent
Home value
$301,900
$281,000 - $323,000
$1,895/mo
Zestimate® history
Loading...
Owner options
Explore your selling options
What's special
Incredibly well-maintained home in highly desirable Millers Glen neighborhood. Large primary bedroom with beautiful en suite as well as a walk -in closet that serves as a safe-room. The entire house is filled with great natural light. The living room offers a gas fireplace that makes it feel even cozier. Enjoy the sunsets on your covered back patio over-looking your park-like backyard. The neighborhood offers a community swimming pool to cool off during those hot summer days. Schedule your showing today so you can see for yourself everything this home has to offer!
Zillow last checked: 8 hours ago
Listing updated: April 28, 2023 at 08:03am
Listed by:
Jessica Rakestraw 785-640-4300,
Realty Professionals,
Joyce Rakestraw 785-221-1643,
Realty Professionals
Bought with:
Cathy Lutz, BR00053158
Berkshire Hathaway First
Source: Sunflower AOR,MLS#: 227809
Facts & features
Interior
Bedrooms & bathrooms
- Bedrooms: 2
- Bathrooms: 2
- Full bathrooms: 2
Primary bedroom
- Level: Main
- Area: 193.49
- Dimensions: 12'5" x 15'7"
Bedroom 2
- Level: Main
- Area: 133
- Dimensions: 12' x 11'1"
Dining room
- Level: Main
- Area: 109.08
- Dimensions: 11'7" x 9'5"
Kitchen
- Level: Main
- Area: 252.46
- Dimensions: 12'2" x 20'9"
Laundry
- Level: Main
- Area: 36.75
- Dimensions: 5'3" x 7'
Living room
- Level: Main
- Area: 291.38
- Dimensions: 13'6" x 21'7"
Heating
- Natural Gas
Cooling
- Central Air
Appliances
- Included: Electric Range, Dishwasher, Refrigerator, Disposal, Cable TV Available
- Laundry: Main Level, Separate Room
Features
- High Ceilings
- Flooring: Hardwood, Ceramic Tile, Carpet
- Basement: Concrete,Slab,Storm Shelter
- Number of fireplaces: 1
- Fireplace features: One, Gas, Living Room
Interior area
- Total structure area: 1,504
- Total interior livable area: 1,504 sqft
- Finished area above ground: 1,504
- Finished area below ground: 0
Property
Parking
- Parking features: Attached, Auto Garage Opener(s)
- Has attached garage: Yes
Features
- Entry location: Zero Step Entry
- Patio & porch: Covered
- Exterior features: Zero Step Entry
Lot
- Size: 4,356 sqft
- Features: Sidewalk
Details
- Parcel number: 1511201002004010
- Special conditions: Standard,Arm's Length
Construction
Type & style
- Home type: SingleFamily
- Architectural style: Ranch
- Property subtype: Single Family Residence, Residential
Materials
- Roof: Composition
Condition
- Year built: 2015
Utilities & green energy
- Water: Public
- Utilities for property: Cable Available
Community & neighborhood
Community
- Community features: Pool
Location
- Region: Topeka
- Subdivision: Millers Glen
HOA & financial
HOA
- Has HOA: Yes
- HOA fee: $725 quarterly
- Services included: Trash, Maintenance Grounds, Snow Removal, Exterior Paint, Pool, Walking Trails, Road Maintenance, Clubhouse
- Association name: 785-224-0091
Price history
| Date | Event | Price |
|---|---|---|
| 4/28/2023 | Sold | -- |
Source: | ||
| 3/10/2023 | Pending sale | $315,000$209/sqft |
Source: | ||
| 2/19/2023 | Listed for sale | $315,000$209/sqft |
Source: | ||
Public tax history
| Year | Property taxes | Tax assessment |
|---|---|---|
| 2025 | -- | $37,766 |
| 2024 | $5,942 +7.5% | $37,766 +19.1% |
| 2023 | $5,528 +7.8% | $31,717 +11% |
Find assessor info on the county website
Neighborhood: Miller's Glen
Nearby schools
GreatSchools rating
- 6/10Indian Hills Elementary SchoolGrades: K-6Distance: 1 mi
- 6/10Washburn Rural Middle SchoolGrades: 7-8Distance: 5.4 mi
- 8/10Washburn Rural High SchoolGrades: 9-12Distance: 5.3 mi
Schools provided by the listing agent
- Elementary: Wanamaker Elementary School/USD 437
- Middle: Washburn Rural Middle School/USD 437
- High: Washburn Rural High School/USD 437
Source: Sunflower AOR. This data may not be complete. We recommend contacting the local school district to confirm school assignments for this home.


