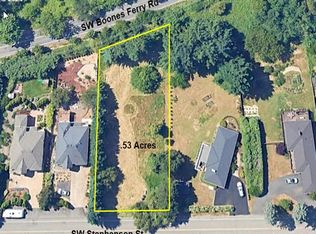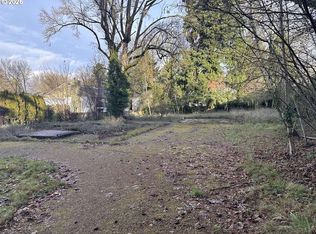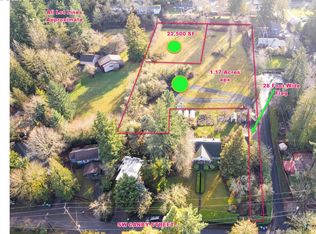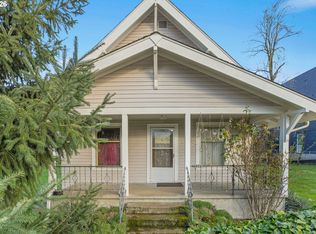HUGE price reduction!! Location of one of the first homesteads in the neighborhood. Sitting up on the hill, this spot takes in wonderful territorial views all around. Close to everything that the HIllsdale and Multnomah Village neighborhood have to offer. The possibilities for this site of plentiful. Buyer to do their own due dilligence.
Active
Price cut: $100K (12/3)
$600,000
2119 SW Nevada Ct, Portland, OR 97219
--beds
0baths
0.64Acres
Unimproved Land
Built in ----
0.64 Acres Lot
$-- Zestimate®
$--/sqft
$-- HOA
What's special
- 156 days |
- 385 |
- 22 |
Zillow last checked: 8 hours ago
Listing updated: December 03, 2025 at 06:35am
Listed by:
Tracey Henkels 503-715-6140,
Living Room Realty,
Kelsey Burkett 971-371-0203,
Living Room Realty
Source: RMLS (OR),MLS#: 707625320
Facts & features
Interior
Bedrooms & bathrooms
- Bathrooms: 0
Property
Features
- Has view: Yes
- View description: Golf Course, Territorial, Valley
Lot
- Size: 0.64 Acres
- Features: Gentle Sloping, SqFt 20000 to Acres1
Details
- Additional structures: Existing Structures
- Additional parcels included: R330261,R330273
- Parcel number: R330118
- Zoning: R7
Utilities & green energy
- Sewer: Sewer 500 Feet Plus, Standard Septic
Community & HOA
HOA
- Has HOA: No
Location
- Region: Portland
Financial & listing details
- Tax assessed value: $824,230
- Annual tax amount: $9,324
- Date on market: 9/26/2025
- Listing terms: Cash,Conventional
- Road surface type: Paved
Estimated market value
Not available
Estimated sales range
Not available
Not available
Price history
Price history
| Date | Event | Price |
|---|---|---|
| 12/3/2025 | Price change | $600,000-14.3% |
Source: | ||
| 9/26/2025 | Listed for sale | $700,000-10.8% |
Source: | ||
| 12/24/2020 | Sold | $785,000+4.7% |
Source: | ||
| 12/12/2020 | Pending sale | $750,000 |
Source: Parker Realty Inc #20336350 Report a problem | ||
| 12/8/2020 | Listed for sale | $750,000 |
Source: Parker Realty Inc #20336350 Report a problem | ||
Public tax history
Public tax history
| Year | Property taxes | Tax assessment |
|---|---|---|
| 2025 | $7,582 +3.7% | $281,660 +3% |
| 2024 | $7,310 +4% | $273,460 +3% |
| 2023 | $7,029 +2.2% | $265,500 +3% |
| 2022 | $6,877 +1.7% | $257,770 +3% |
| 2021 | $6,760 +9% | $250,270 +3% |
| 2020 | $6,202 +3.8% | $242,990 +3% |
| 2019 | $5,974 | $235,920 +3% |
| 2018 | $5,974 +3% | $229,050 +3% |
| 2017 | $5,798 +14% | $222,380 +3% |
| 2016 | $5,085 | $215,910 +3% |
| 2015 | $5,085 +2.7% | $209,630 +3% |
| 2014 | $4,952 +4.1% | $203,530 +3% |
| 2013 | $4,755 +15.3% | $197,610 +3% |
| 2012 | $4,125 -0.5% | $191,860 +3% |
| 2011 | $4,147 +5.5% | $186,280 +3% |
| 2010 | $3,930 +2.7% | $180,860 +3% |
| 2009 | $3,826 +5.9% | $175,600 +3% |
| 2008 | $3,612 +0.2% | $170,490 +3% |
| 2007 | $3,604 +11.4% | $165,530 +3% |
| 2006 | $3,236 +4.7% | $160,710 +3% |
| 2005 | $3,089 -8.4% | $156,030 +3% |
| 2004 | $3,372 +2.3% | $151,490 +3% |
| 2003 | $3,297 +8.9% | $147,080 +3% |
| 2002 | $3,028 +8.4% | $142,800 +6.1% |
| 2000 | $2,793 +6.5% | $134,620 +3% |
| 1999 | $2,622 | $130,700 |
Find assessor info on the county website
BuyAbility℠ payment
Estimated monthly payment
Boost your down payment with 6% savings match
Earn up to a 6% match & get a competitive APY with a *. Zillow has partnered with to help get you home faster.
Learn more*Terms apply. Match provided by Foyer. Account offered by Pacific West Bank, Member FDIC.Climate risks
Neighborhood: Hillsdale
Nearby schools
GreatSchools rating
- 10/10Rieke Elementary SchoolGrades: K-5Distance: 0.4 mi
- 6/10Gray Middle SchoolGrades: 6-8Distance: 0.7 mi
- 8/10Ida B. Wells-Barnett High SchoolGrades: 9-12Distance: 0.6 mi
Schools provided by the listing agent
- Elementary: Rieke
- Middle: Robert Gray
- High: Ida B Wells
Source: RMLS (OR). This data may not be complete. We recommend contacting the local school district to confirm school assignments for this home.




