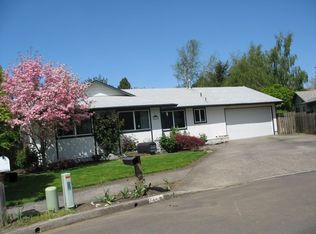Well maintained Ranch home on quiet culdesac in desirable neighborhood near Hollydale Elementary school, Parks and walking trail! Dont miss out on this open floor plan, ranch home with 3 bedrooms, 2 bath, spacious kitchen open to living room and dining room, large back deck for entertaining in a private backyard!
This property is off market, which means it's not currently listed for sale or rent on Zillow. This may be different from what's available on other websites or public sources.

