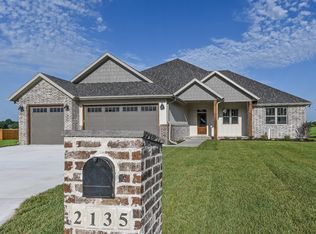Closed
Price Unknown
2119 S Lexus Avenue, Springfield, MO 65807
4beds
2,500sqft
Single Family Residence
Built in 2023
0.26 Acres Lot
$550,000 Zestimate®
$--/sqft
$2,667 Estimated rent
Home value
$550,000
$495,000 - $611,000
$2,667/mo
Zestimate® history
Loading...
Owner options
Explore your selling options
What's special
Experience the ultimate in modern living in our new construction home with an open concept and clean lines that define the perfect blend of design and elegance. Notice the attention to detail and the top-notch craftsmanship that are as beautiful as they are functional. This stunning 4-bedroom, 3 1/2 bath residence with a spacious 3-car garage is ready to become your forever haven. Luxury engineered Imperial Pecan Hardwood flooring graces the majority of the home while the Master Bathroom and Hall Bath feature sophisticated tile flooring. Quartz countertops throughout add a touch of modern elegance to every space in this beautiful home. The Kitchen boasts a large island, soft-close drawers and doors and a unique concealed walk-in Pantry. The Living Room has a cathedral ceiling and features a 54' wide Linear Deluxe gas fireplace. Retreat to the Master Suite where you'll find a double-bowl quartz vanity, anti-fog touch LED mirror & a spacious walk-in tiled shower. The large Laundry Room with a built-in hall tree makes everyday tasks a breeze providing space for coats, shoes & backpacks. Whether it's sipping morning coffee on the covered front porch or hosting BBQs on the covered back patio, this home offers the perfect spaces to enjoy the outdoors. The 3-car Garage provides ample space for your vehicles. This home boasts a Hi-Efficiency HVAC system and a beautiful fully sodded yard with in-ground sprinkler system both in the front and back. Enjoy the best of both worlds with a Springfield address just beyond the city limits. Easy access to the West Bypass ensures quick routes to I-44, Republic, James River Freeway, and local amenities. Plus, you can opt for membership at the nearby Marlborough Manor pool. With top-notch Republic Schools, this is the perfect place to call home.
Zillow last checked: 8 hours ago
Listing updated: January 22, 2026 at 11:50am
Listed by:
Thomas W Kissee 417-882-5531,
Tom Kissee Real Estate Co,
Laura L. Peterson 417-880-8800,
Tom Kissee Real Estate Co
Bought with:
Non-MLSMember Non-MLSMember, 111
Default Non Member Office
Source: SOMOMLS,MLS#: 60252057
Facts & features
Interior
Bedrooms & bathrooms
- Bedrooms: 4
- Bathrooms: 3
- Full bathrooms: 2
- 1/2 bathrooms: 1
Primary bedroom
- Area: 256.5
- Dimensions: 19 x 13.5
Bedroom 2
- Area: 161
- Dimensions: 14 x 11.5
Bedroom 3
- Area: 140.04
- Dimensions: 11.67 x 12
Bedroom 4
- Description: Optional Office
- Area: 130
- Dimensions: 13 x 10
Primary bathroom
- Description: Walk-in Shower 6 x 4
Bathroom full
- Description: Tub/Shower Combo
Garage
- Description: 32W x 23L and 25L
Other
- Area: 387.46
- Dimensions: 29.42 x 13.17
Laundry
- Area: 130
- Dimensions: 10 x 13
Living room
- Area: 328.43
- Dimensions: 18.42 x 17.83
Patio
- Description: 16 x 16 Covered
Heating
- Forced Air, Central, Natural Gas
Cooling
- Central Air, Ceiling Fan(s)
Appliances
- Included: Dishwasher, Gas Water Heater, Convection Oven, Free-Standing Electric Oven, Microwave, Disposal
- Laundry: Main Level, W/D Hookup
Features
- Walk-in Shower, Quartz Counters, Cathedral Ceiling(s), Walk-In Closet(s)
- Flooring: Tile, Engineered Hardwood
- Windows: Double Pane Windows
- Has basement: No
- Attic: Pull Down Stairs
- Has fireplace: Yes
- Fireplace features: Living Room, Gas, Stone
Interior area
- Total structure area: 2,500
- Total interior livable area: 2,500 sqft
- Finished area above ground: 2,500
- Finished area below ground: 0
Property
Parking
- Total spaces: 3
- Parking features: Garage Faces Front
- Attached garage spaces: 3
Features
- Levels: One
- Stories: 1
- Patio & porch: Patio, Covered, Front Porch
- Exterior features: Rain Gutters
Lot
- Size: 0.26 Acres
- Features: Sprinklers In Front, Sprinklers In Rear, Easements, Landscaped, Curbs
Details
- Parcel number: 881332100077
Construction
Type & style
- Home type: SingleFamily
- Architectural style: Traditional,Ranch
- Property subtype: Single Family Residence
Materials
- Stone, Brick
- Foundation: Poured Concrete
- Roof: Composition
Condition
- New construction: Yes
- Year built: 2023
Utilities & green energy
- Sewer: Public Sewer
- Water: Public
Green energy
- Energy efficient items: High Efficiency - 90%+
Community & neighborhood
Security
- Security features: Smoke Detector(s)
Location
- Region: Springfield
- Subdivision: Marlborough Manor
Other
Other facts
- Listing terms: Cash,VA Loan,FHA,Conventional
- Road surface type: Asphalt, Concrete
Price history
| Date | Event | Price |
|---|---|---|
| 8/5/2024 | Sold | -- |
Source: | ||
| 7/10/2024 | Pending sale | $529,900$212/sqft |
Source: | ||
| 5/8/2024 | Price change | $529,900-1.9%$212/sqft |
Source: | ||
| 3/15/2024 | Price change | $539,900-1.8%$216/sqft |
Source: | ||
| 1/10/2024 | Price change | $549,900-2.7%$220/sqft |
Source: | ||
Public tax history
| Year | Property taxes | Tax assessment |
|---|---|---|
| 2025 | $4,532 +175.3% | $81,660 +974.5% |
| 2024 | $1,646 +288.2% | $7,600 |
| 2023 | $424 -0.9% | $7,600 |
Find assessor info on the county website
Neighborhood: 65807
Nearby schools
GreatSchools rating
- 10/10Price Elementary SchoolGrades: K-5Distance: 7.7 mi
- 6/10Republic Middle SchoolGrades: 6-8Distance: 7.4 mi
- 8/10Republic High SchoolGrades: 9-12Distance: 4.4 mi
Schools provided by the listing agent
- Elementary: Republic
- Middle: Republic
- High: Republic
Source: SOMOMLS. This data may not be complete. We recommend contacting the local school district to confirm school assignments for this home.
