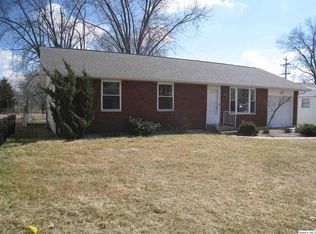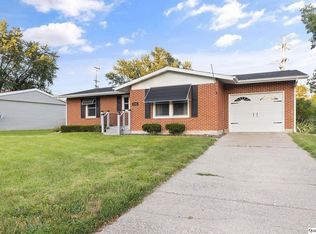Sold for $145,000 on 03/10/23
$145,000
2119 S 23rd St, Quincy, IL 62301
3beds
1,915sqft
Single Family Residence, Residential
Built in ----
9,147.6 Square Feet Lot
$169,600 Zestimate®
$76/sqft
$1,401 Estimated rent
Home value
$169,600
$158,000 - $181,000
$1,401/mo
Zestimate® history
Loading...
Owner options
Explore your selling options
What's special
Welcome to 2119 South 23rd. This 3 beds 1 bath home sits on a dead-end street with minimal traffic. This home has a beautiful add on 20x24 family room and a 20x16 covered deck perfect for entertaining guests or just relaxing outside. Roof and replacement windows in 2019. Hot water heater in 2022. Fenced yard. This home is being sold as is, as it needs some finish work completed. This home is priced to sell!
Zillow last checked: 8 hours ago
Listing updated: March 15, 2023 at 01:01pm
Listed by:
Michael Norris Office:217-224-8383,
Happel, Inc., REALTORS
Bought with:
Sandra K Frillman, 475131427
CENTURY 21 Broughton Team
Source: RMLS Alliance,MLS#: CA1020416 Originating MLS: Capital Area Association of Realtors
Originating MLS: Capital Area Association of Realtors

Facts & features
Interior
Bedrooms & bathrooms
- Bedrooms: 3
- Bathrooms: 1
- Full bathrooms: 1
Bedroom 1
- Level: Main
- Dimensions: 12ft 0in x 11ft 0in
Bedroom 2
- Level: Main
- Dimensions: 11ft 0in x 10ft 0in
Bedroom 3
- Level: Main
- Dimensions: 11ft 0in x 10ft 0in
Other
- Area: 450
Family room
- Level: Main
- Dimensions: 20ft 0in x 24ft 0in
Kitchen
- Level: Main
- Dimensions: 10ft 0in x 16ft 0in
Living room
- Level: Main
- Dimensions: 14ft 0in x 16ft 0in
Main level
- Area: 1465
Heating
- Has Heating (Unspecified Type)
Cooling
- Central Air
Appliances
- Included: Dishwasher, Microwave, Range, Refrigerator
Features
- Windows: Blinds
- Basement: Partial
- Number of fireplaces: 1
- Fireplace features: Electric
Interior area
- Total structure area: 1,465
- Total interior livable area: 1,915 sqft
Property
Parking
- Total spaces: 1
- Parking features: Attached
- Attached garage spaces: 1
Features
- Patio & porch: Deck
Lot
- Size: 9,147 sqft
- Dimensions: 66 x 137
- Features: Dead End Street
Details
- Parcel number: 233162900000
- Zoning description: residential
Construction
Type & style
- Home type: SingleFamily
- Architectural style: Ranch
- Property subtype: Single Family Residence, Residential
Materials
- Frame, Vinyl Siding
- Foundation: Concrete Perimeter
- Roof: Shingle
Condition
- New construction: No
Utilities & green energy
- Sewer: Public Sewer
- Water: Public
Green energy
- Energy efficient items: High Efficiency Heating
Community & neighborhood
Location
- Region: Quincy
- Subdivision: None
Price history
| Date | Event | Price |
|---|---|---|
| 3/10/2023 | Sold | $145,000-3.3%$76/sqft |
Source: | ||
| 2/13/2023 | Contingent | $150,000$78/sqft |
Source: | ||
| 2/6/2023 | Listed for sale | $150,000+132.6%$78/sqft |
Source: | ||
| 9/17/2021 | Sold | $64,500-41.4%$34/sqft |
Source: Public Record Report a problem | ||
| 3/14/2011 | Sold | $110,000-4.3%$57/sqft |
Source: Public Record Report a problem | ||
Public tax history
| Year | Property taxes | Tax assessment |
|---|---|---|
| 2024 | $2,698 -4.7% | $47,370 -2.9% |
| 2023 | $2,830 +14.4% | $48,770 +7.1% |
| 2022 | $2,473 -0.4% | $45,540 +2% |
Find assessor info on the county website
Neighborhood: 62301
Nearby schools
GreatSchools rating
- 9/10Monroe Elementary SchoolGrades: K-5Distance: 1 mi
- 2/10Quincy Jr High SchoolGrades: 6-8Distance: 2 mi
- 3/10Quincy Sr High SchoolGrades: 9-12Distance: 1.9 mi
Schools provided by the listing agent
- Elementary: Lincoln-Douglas
- Middle: Quincy JR High
Source: RMLS Alliance. This data may not be complete. We recommend contacting the local school district to confirm school assignments for this home.

Get pre-qualified for a loan
At Zillow Home Loans, we can pre-qualify you in as little as 5 minutes with no impact to your credit score.An equal housing lender. NMLS #10287.

