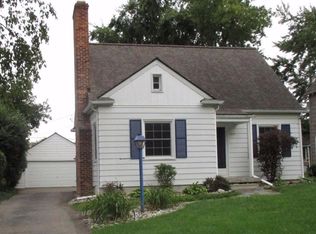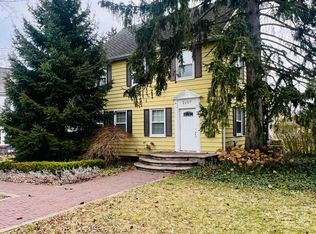Sold for $211,000 on 06/13/25
$211,000
2119 Radcliffe Ave, Flint, MI 48503
3beds
2,390sqft
Single Family Residence
Built in 1928
8,276.4 Square Feet Lot
$220,800 Zestimate®
$88/sqft
$1,655 Estimated rent
Home value
$220,800
$201,000 - $243,000
$1,655/mo
Zestimate® history
Loading...
Owner options
Explore your selling options
What's special
Stunning 3-Bedroom, 2.5-Bath Tudor-Style Home in Sought-After Woodcroft Estates. Step into this breathtaking Tudor-style home and be captivated by the grand entry and sweeping staircase.
Character and charm fill every corner, from the beautiful hardwood floors to the unique stained-glass accents in the kitchen. The kitchen features new solid surface countertops, a cozy breakfast nook, and an abundance of natural light. All appliances, including the stove, fridge, washer, and dryer, are included, making it move-in ready. Enjoy elegant living with a formal dining room, a spacious living room with a fireplace, and a separate family room, perfect for relaxing or entertaining. A convenient half bath completes the main level. Upstairs, you will find three large bedrooms full bath features a jetted tub and skylight. The entire home is flooded with light throughout the day, creating a bright and welcoming atmosphere. Recent updates include a new water heater, furnace, and air conditioning unit (installed just two years ago), as well as a vinyl fence and landscaping upgrades in 2024. The full finished basement offers even more living space, with a full bath and separate outside access. Don’t miss out on this one-of-a-kind home—schedule your private tour today!
Zillow last checked: 8 hours ago
Listing updated: September 14, 2025 at 02:15pm
Listed by:
Paul Raymond 810-238-3100,
RE/MAX Select,
Lisa Torres 810-238-8888,
RE/MAX Select
Bought with:
Nicholas Scherba, 6501451413
Keller Williams First
Source: Realcomp II,MLS#: 20250020946
Facts & features
Interior
Bedrooms & bathrooms
- Bedrooms: 3
- Bathrooms: 3
- Full bathrooms: 2
- 1/2 bathrooms: 1
Heating
- Forced Air, Natural Gas
Features
- Basement: Full,Partially Finished
- Has fireplace: Yes
- Fireplace features: Living Room
Interior area
- Total interior livable area: 2,390 sqft
- Finished area above ground: 1,940
- Finished area below ground: 450
Property
Parking
- Total spaces: 1
- Parking features: One Car Garage, Attached
- Attached garage spaces: 1
Features
- Levels: Two
- Stories: 2
- Entry location: GroundLevelwSteps
- Patio & porch: Patio
- Exterior features: Lighting
- Pool features: None
Lot
- Size: 8,276 sqft
- Dimensions: 60.00 x 135.00
Details
- Parcel number: 4024106005
- Special conditions: Short Sale No,Standard
Construction
Type & style
- Home type: SingleFamily
- Architectural style: Tudor
- Property subtype: Single Family Residence
Materials
- Wood Siding
- Foundation: Basement, Block
- Roof: Asphalt
Condition
- New construction: No
- Year built: 1928
Utilities & green energy
- Sewer: Public Sewer
- Water: Public
Community & neighborhood
Community
- Community features: Sidewalks
Location
- Region: Flint
- Subdivision: WOODCROFT NO 1
Other
Other facts
- Listing agreement: Exclusive Right To Sell
- Listing terms: Cash,Conventional,FHA
Price history
| Date | Event | Price |
|---|---|---|
| 6/13/2025 | Sold | $211,000+1.5%$88/sqft |
Source: | ||
| 5/29/2025 | Pending sale | $207,900$87/sqft |
Source: | ||
| 4/13/2025 | Price change | $207,900-3.3%$87/sqft |
Source: | ||
| 3/29/2025 | Listed for sale | $214,900+34.3%$90/sqft |
Source: | ||
| 12/14/2020 | Sold | $160,000$67/sqft |
Source: Public Record | ||
Public tax history
| Year | Property taxes | Tax assessment |
|---|---|---|
| 2024 | $3,656 | $87,500 +15.7% |
| 2023 | -- | $75,600 +15.1% |
| 2022 | -- | $65,700 +13.1% |
Find assessor info on the county website
Neighborhood: 48503
Nearby schools
GreatSchools rating
- 5/10Eisenhower SchoolGrades: PK-6Distance: 0.3 mi
- 2/10Holmes STEM Middle School AcademyGrades: PK,6-8Distance: 4.9 mi
- 3/10Southwestern AcademyGrades: 9-12Distance: 0.7 mi

Get pre-qualified for a loan
At Zillow Home Loans, we can pre-qualify you in as little as 5 minutes with no impact to your credit score.An equal housing lender. NMLS #10287.

