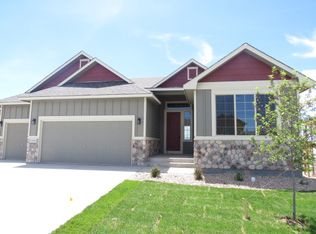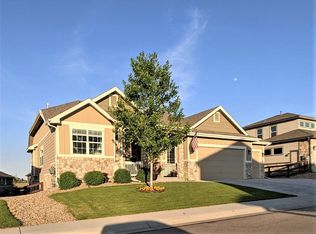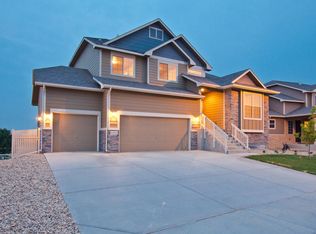Sold for $547,500
$547,500
2119 Pelican Farm Rd, Windsor, CO 80550
3beds
3,874sqft
Single Family Residence
Built in 2017
7,700 Square Feet Lot
$-- Zestimate®
$141/sqft
$3,128 Estimated rent
Home value
Not available
Estimated sales range
Not available
$3,128/mo
Zestimate® history
Loading...
Owner options
Explore your selling options
What's special
Welcome to this stunning two-story home nestled in the sought-after Pelican Farms neighborhood. Thoughtfully designed with a main floor primary suite and main floor office, this home features soaring ceilings, 9-foot doors, and an abundance of natural light throughout, creating an open and airy feel.The spacious kitchen, dining area, and grand living room seamlessly connect-perfect for everyday living and effortless entertaining. The kitchen is a chef's dream with a large center island, granite countertops, stainless steel appliances including a French door refrigerator, a walk-in pantry, and a convenient walk-through laundry room.The luxurious primary suite offers dual sinks, a large walk-in shower, private water closet, and generous walk-in closet.Upstairs, you'll find two additional bedrooms with a Jack and Jill bathroom, each with private vanities. One of the upstairs bedrooms includes a large walk-in closet for added storage.The home also features a 1,500 sq. ft. unfinished garden-level basement, offering endless possibilities to finish and customize to your needs.Step outside to the beautifully landscaped east-facing backyard complete with a covered deck, expanded concrete patio, built-in fire pit, and decorative concrete curbing-ideal for relaxing or entertaining.Located just down the street from the neighborhood park, and connected to Raindance and Water Valley via golf cart-friendly and pedestrian walking trails, you'll enjoy an active, community-centered lifestyle with ease and convenience.
Zillow last checked: 8 hours ago
Listing updated: October 29, 2025 at 08:31pm
Listed by:
Chresa Anderson 9703103091,
C3 Real Estate Solutions, LLC
Bought with:
Tameria Dishman, 100090241
Embassy Realty LLC
Source: IRES,MLS#: 1038922
Facts & features
Interior
Bedrooms & bathrooms
- Bedrooms: 3
- Bathrooms: 3
- Full bathrooms: 2
- 1/2 bathrooms: 1
- Main level bathrooms: 2
Primary bedroom
- Description: Carpet
- Features: 3/4 Primary Bath
- Level: Main
- Area: 195 Square Feet
- Dimensions: 13 x 15
Bedroom 2
- Description: Carpet
- Level: Upper
- Area: 143 Square Feet
- Dimensions: 11 x 13
Bedroom 3
- Description: Carpet
- Level: Upper
- Area: 132 Square Feet
- Dimensions: 11 x 12
Dining room
- Description: Wood
- Level: Main
- Area: 180 Square Feet
- Dimensions: 10 x 18
Kitchen
- Description: Wood
- Level: Main
- Area: 198 Square Feet
- Dimensions: 11 x 18
Laundry
- Description: Vinyl
- Level: Main
- Area: 84 Square Feet
- Dimensions: 6 x 14
Living room
- Description: Carpet
- Level: Main
- Area: 208 Square Feet
- Dimensions: 13 x 16
Heating
- Forced Air
Cooling
- Central Air
Appliances
- Included: Electric Range, Dishwasher, Refrigerator, Microwave
- Laundry: Washer/Dryer Hookup
Features
- Eat-in Kitchen, Cathedral Ceiling(s), Open Floorplan, Pantry, Walk-In Closet(s), Jack & Jill Bathroom, Kitchen Island, High Ceilings
- Flooring: Wood
- Basement: Partial,Unfinished,Daylight
- Has fireplace: Yes
- Fireplace features: Gas, Living Room
Interior area
- Total structure area: 3,874
- Total interior livable area: 3,874 sqft
- Finished area above ground: 2,316
- Finished area below ground: 1,558
Property
Parking
- Total spaces: 3
- Parking features: Garage - Attached
- Attached garage spaces: 3
- Details: Attached
Accessibility
- Accessibility features: Main Floor Bath, Accessible Bedroom, Stall Shower, Main Level Laundry
Features
- Levels: Two
- Stories: 2
- Exterior features: Sprinkler System
- Fencing: Fenced,Wood
Lot
- Size: 7,700 sqft
- Features: Paved, Curbs, Gutters, Sidewalks, Street Light
Details
- Parcel number: R8945897
- Zoning: SFR
- Special conditions: Private Owner
Construction
Type & style
- Home type: SingleFamily
- Architectural style: Contemporary
- Property subtype: Single Family Residence
Materials
- Frame, Stone
- Roof: Composition
Condition
- New construction: No
- Year built: 2017
Utilities & green energy
- Electric: PV REA
- Gas: Xcel Energy
- Sewer: Public Sewer
- Water: City
- Utilities for property: Natural Gas Available, Electricity Available
Community & neighborhood
Community
- Community features: Park
Location
- Region: Windsor
- Subdivision: South Hill 2nd Fg
HOA & financial
HOA
- Has HOA: Yes
- HOA fee: $350 annually
- Services included: Trash, Snow Removal, Management, Utilities
- Association name: Pelican Farms
- Association phone: 303-482-2213
Other
Other facts
- Listing terms: Cash,Conventional,VA Loan
- Road surface type: Asphalt
Price history
| Date | Event | Price |
|---|---|---|
| 9/5/2025 | Sold | $547,500-4.6%$141/sqft |
Source: | ||
| 8/13/2025 | Pending sale | $574,000$148/sqft |
Source: | ||
| 7/11/2025 | Listed for sale | $574,000-7.1%$148/sqft |
Source: | ||
| 7/10/2025 | Listing removed | $618,000$160/sqft |
Source: | ||
| 6/20/2025 | Price change | $618,000-1.9%$160/sqft |
Source: | ||
Public tax history
| Year | Property taxes | Tax assessment |
|---|---|---|
| 2025 | $4,674 +8.5% | $36,520 -3.5% |
| 2024 | $4,308 +3.8% | $37,850 -0.9% |
| 2023 | $4,151 +4.7% | $38,200 +29.1% |
Find assessor info on the county website
Neighborhood: 80550
Nearby schools
GreatSchools rating
- 8/10Skyview Elementary SchoolGrades: PK-5Distance: 2.2 mi
- 5/10Windsor Middle SchoolGrades: 6-8Distance: 2.9 mi
- 6/10Windsor High SchoolGrades: 9-12Distance: 3 mi
Schools provided by the listing agent
- Elementary: Skyview
- Middle: Windsor
- High: Windsor
Source: IRES. This data may not be complete. We recommend contacting the local school district to confirm school assignments for this home.
Get pre-qualified for a loan
At Zillow Home Loans, we can pre-qualify you in as little as 5 minutes with no impact to your credit score.An equal housing lender. NMLS #10287.


