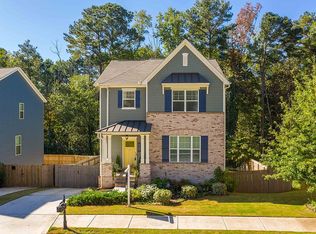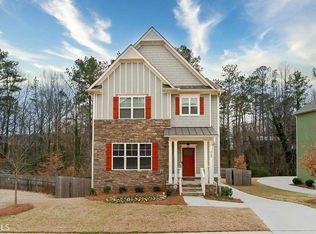Closed
$550,000
2119 Oak Knob Dr, Decatur, GA 30032
4beds
2,406sqft
Single Family Residence
Built in 2017
7,405.2 Square Feet Lot
$541,900 Zestimate®
$229/sqft
$3,819 Estimated rent
Home value
$541,900
$493,000 - $596,000
$3,819/mo
Zestimate® history
Loading...
Owner options
Explore your selling options
What's special
Welcome to your dream home at 2119 Oak Knob Drive, Decatur, GA. This stunning residence offers the perfect blend of modern elegance and timeless charm, boasting 2,406 square feet of meticulously designed living space. Step inside to discover an inviting open-concept layout, highlighted by an abundance of natural light that flows seamlessly throughout the home. The spacious living areas are ideal for entertaining, while the contemporary finishes create an atmosphere of sophistication. The gourmet kitchen is a chef's delight, featuring sleek countertops, premium appliances, and ample storage, making it the heart of the home. Adjacent to the kitchen, the dining area is perfect for hosting intimate gatherings or larger celebrations. Retreat to the luxurious primary suite, complete with a well-appointed en-suite bathroom, offering a serene escape from the everyday hustle. Three additional bedrooms provide versatility and comfort, complemented by two and a half beautifully designed bathrooms. Outside, the private yard is a tranquil oasis, perfect for relaxation or outdoor activities. The attached garage provides convenience and additional storage options. Situated on a generous 7,405 square foot lot, this property combines elegance and functionality in a sought-after location. Experience the best of Decatur living in this exquisite home, where every detail has been thoughtfully considered to offer a lifestyle of unparalleled comfort and style. Schedule your private showing today and make this exceptional residence your own.
Zillow last checked: 8 hours ago
Listing updated: April 23, 2025 at 08:43am
Listed by:
Josh Pitre 404-955-0227,
Compass
Bought with:
Alyssa Dupree, 378031
BHGRE Metro Brokers
Source: GAMLS,MLS#: 10459062
Facts & features
Interior
Bedrooms & bathrooms
- Bedrooms: 4
- Bathrooms: 4
- Full bathrooms: 3
- 1/2 bathrooms: 1
Kitchen
- Features: Breakfast Area, Kitchen Island, Pantry
Heating
- Central
Cooling
- Central Air
Appliances
- Included: Dishwasher, Disposal, Microwave, Refrigerator
- Laundry: In Hall, Upper Level
Features
- Other, Walk-In Closet(s)
- Flooring: Other
- Basement: Bath Finished,Interior Entry
- Number of fireplaces: 1
- Fireplace features: Gas Log, Gas Starter
- Common walls with other units/homes: No Common Walls
Interior area
- Total structure area: 2,406
- Total interior livable area: 2,406 sqft
- Finished area above ground: 2,406
- Finished area below ground: 0
Property
Parking
- Total spaces: 2
- Parking features: Garage
- Has garage: Yes
Features
- Levels: Two
- Stories: 2
- Patio & porch: Patio
- Exterior features: Other
- Body of water: None
Lot
- Size: 7,405 sqft
- Features: Other
Details
- Parcel number: 15 140 03 065
Construction
Type & style
- Home type: SingleFamily
- Architectural style: Craftsman,Traditional
- Property subtype: Single Family Residence
Materials
- Other
- Roof: Composition
Condition
- Resale
- New construction: No
- Year built: 2017
Utilities & green energy
- Sewer: Public Sewer
- Water: Public
- Utilities for property: Cable Available, Electricity Available, High Speed Internet, Natural Gas Available, Sewer Available, Water Available
Community & neighborhood
Security
- Security features: Smoke Detector(s)
Community
- Community features: Walk To Schools, Near Shopping
Location
- Region: Decatur
- Subdivision: Tilson Forest
HOA & financial
HOA
- Has HOA: Yes
- HOA fee: $804 annually
- Services included: Other
Other
Other facts
- Listing agreement: Exclusive Right To Sell
Price history
| Date | Event | Price |
|---|---|---|
| 4/23/2025 | Pending sale | $550,000$229/sqft |
Source: | ||
| 4/22/2025 | Sold | $550,000$229/sqft |
Source: | ||
| 2/18/2025 | Listed for sale | $550,000+65.5%$229/sqft |
Source: | ||
| 5/12/2017 | Sold | $332,239$138/sqft |
Source: Public Record Report a problem | ||
Public tax history
| Year | Property taxes | Tax assessment |
|---|---|---|
| 2025 | $5,652 -8% | $194,040 -5.6% |
| 2024 | $6,144 +21.9% | $205,600 +12.3% |
| 2023 | $5,040 -8.1% | $183,000 +4.9% |
Find assessor info on the county website
Neighborhood: Candler-Mcafee
Nearby schools
GreatSchools rating
- 4/10Ronald E McNair Discover Learning Academy Elementary SchoolGrades: PK-5Distance: 0.6 mi
- 5/10McNair Middle SchoolGrades: 6-8Distance: 0.4 mi
- 3/10Mcnair High SchoolGrades: 9-12Distance: 1.5 mi
Schools provided by the listing agent
- Elementary: Ronald E McNair
- Middle: Mcnair
- High: Mcnair
Source: GAMLS. This data may not be complete. We recommend contacting the local school district to confirm school assignments for this home.
Get a cash offer in 3 minutes
Find out how much your home could sell for in as little as 3 minutes with a no-obligation cash offer.
Estimated market value$541,900
Get a cash offer in 3 minutes
Find out how much your home could sell for in as little as 3 minutes with a no-obligation cash offer.
Estimated market value
$541,900

