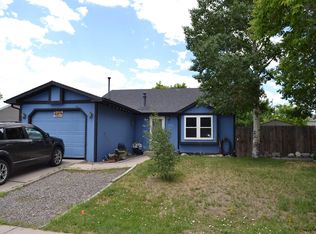Sold on 04/15/25
Price Unknown
2119 Neal Ave, Cheyenne, WY 82007
3beds
1,344sqft
City Residential, Residential
Built in 1986
6,534 Square Feet Lot
$290,500 Zestimate®
$--/sqft
$1,663 Estimated rent
Home value
$290,500
$276,000 - $305,000
$1,663/mo
Zestimate® history
Loading...
Owner options
Explore your selling options
What's special
Welcome to this beautiful tri-level home, offering 3 spacious bedrooms, 2 bathrooms, and a 2-car garage. Nestled in Country West subdivision, this move-in-ready gem boasts a large backyard—perfect for entertaining or relaxing. Enjoy outdoor living on the expansive 16x16 wood deck, with plenty of space for gatherings. Need extra storage? A 12x14 shed provides ample room for tools and equipment. Plus, with dedicated RV parking, this home is ideal for adventurers. Don’t miss this opportunity—schedule your showing today!
Zillow last checked: 8 hours ago
Listing updated: April 15, 2025 at 02:21pm
Listed by:
Ciarra Borucki 307-640-4086,
eXp Realty, LLC
Bought with:
Sean Hord
Platinum Real Estate
Source: Cheyenne BOR,MLS#: 96178
Facts & features
Interior
Bedrooms & bathrooms
- Bedrooms: 3
- Bathrooms: 2
- Full bathrooms: 1
- 1/2 bathrooms: 1
Primary bedroom
- Level: Upper
- Area: 156
- Dimensions: 13 x 12
Bedroom 2
- Level: Upper
- Area: 121
- Dimensions: 11 x 11
Bedroom 3
- Level: Basement
- Area: 132
- Dimensions: 12 x 11
Bathroom 1
- Features: Full
- Level: Upper
Bathroom 2
- Features: Half
- Level: Basement
Family room
- Level: Basement
- Area: 182
- Dimensions: 14 x 13
Kitchen
- Level: Main
- Area: 156
- Dimensions: 13 x 12
Living room
- Level: Main
- Area: 221
- Dimensions: 17 x 13
Basement
- Area: 448
Heating
- Forced Air, Natural Gas
Cooling
- Central Air
Appliances
- Included: Dishwasher, Disposal, Dryer, Range, Refrigerator, Washer
- Laundry: In Basement
Features
- Eat-in Kitchen, Pantry
- Flooring: Laminate, Tile
- Basement: Interior Entry,Crawl Space,Finished
- Number of fireplaces: 1
- Fireplace features: One, Wood Burning
Interior area
- Total structure area: 1,344
- Total interior livable area: 1,344 sqft
- Finished area above ground: 896
Property
Parking
- Total spaces: 2
- Parking features: 2 Car Attached, RV Access/Parking
- Attached garage spaces: 2
Accessibility
- Accessibility features: None
Features
- Levels: Tri-Level
- Patio & porch: Deck
- Fencing: Back Yard,Fenced
Lot
- Size: 6,534 sqft
- Dimensions: 6,598
Details
- Additional structures: Utility Shed
- Parcel number: 13661721000700
- Special conditions: None of the Above
Construction
Type & style
- Home type: SingleFamily
- Property subtype: City Residential, Residential
Materials
- Wood/Hardboard
- Foundation: Basement
- Roof: Composition/Asphalt
Condition
- New construction: No
- Year built: 1986
Utilities & green energy
- Electric: Black Hills Energy
- Gas: Black Hills Energy
- Sewer: City Sewer
- Water: Public
Community & neighborhood
Location
- Region: Cheyenne
- Subdivision: Country West
HOA & financial
HOA
- Has HOA: Yes
- HOA fee: $144 annually
- Services included: Common Area Maintenance
Other
Other facts
- Listing agreement: N
- Listing terms: Cash,Conventional,FHA,VA Loan
Price history
| Date | Event | Price |
|---|---|---|
| 4/15/2025 | Sold | -- |
Source: | ||
| 3/11/2025 | Pending sale | $300,000$223/sqft |
Source: | ||
| 2/22/2025 | Listed for sale | $300,000+3.4%$223/sqft |
Source: | ||
| 10/3/2022 | Sold | -- |
Source: | ||
| 9/7/2022 | Pending sale | $290,000$216/sqft |
Source: | ||
Public tax history
| Year | Property taxes | Tax assessment |
|---|---|---|
| 2024 | $1,543 +3.1% | $20,536 +2.9% |
| 2023 | $1,497 +11.7% | $19,953 +14.1% |
| 2022 | $1,340 +19% | $17,480 +20.4% |
Find assessor info on the county website
Neighborhood: 82007
Nearby schools
GreatSchools rating
- 2/10Rossman Elementary SchoolGrades: PK-6Distance: 0.5 mi
- 2/10Johnson Junior High SchoolGrades: 7-8Distance: 1.2 mi
- 2/10South High SchoolGrades: 9-12Distance: 1 mi
