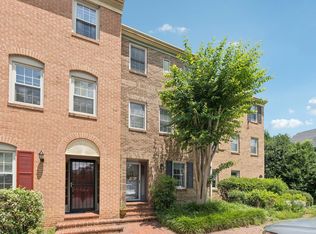CHARMING SPLIT FOYER HOME ON A PEACEFUL CUL-DE-SAC Welcome to this beautifully maintained 5-bedroom, 3-bath split foyer home, perfectly nestled on a serene lot in a quiet cul-de-sac. Offering the ideal blend of comfort, space, and location, this home features gleaming hardwood and luxury vinyl plank (LVP) floors throughout, an updated kitchen and baths. Upstairs, you'll find a bright, open living area, a spacious kitchen, and generously sized bedrooms, including a primary suite with a private bath. The lower level includes additional living space, perfect for a recreation room or home office, along with two more bedrooms, a full bath and storage space. Step outside to enjoy mature landscaping and a peaceful backyard with a private patio ideal for relaxing or entertaining. A convenient carport adds to the functionality of this well-appointed home. Located in a sought-after neighborhood and within close proximity to top-rated schools, this home offers the perfect setting for those seeking comfort, convenience, and community. PLEASE NOTE THE FOLLOWING LEASING DETAILS: All adults, 18 and over, must apply via online RentSpree and NVAR applications only. A non-refundable $60.00 application fee per applicant can be paid online at RentSpree. Interested applicants will be asked to complete a background check as part of the application process. Please confirm with the listing agent directly that the application window is still open prior to submitting an application.
House for rent
$4,600/mo
2119 Natahoa Ct, Falls Church, VA 22043
5beds
2,688sqft
Price may not include required fees and charges.
Singlefamily
Available now
Cats, dogs OK
Central air, electric
In unit laundry
2 Carport spaces parking
Natural gas, forced air, fireplace
What's special
Private patioAdditional living spacePeaceful backyardSerene lotMature landscapingConvenient carportGenerously sized bedrooms
- 3 days
- on Zillow |
- -- |
- -- |
Travel times
Start saving for your dream home
Consider a first-time homebuyer savings account designed to grow your down payment with up to a 6% match & 4.15% APY.
Facts & features
Interior
Bedrooms & bathrooms
- Bedrooms: 5
- Bathrooms: 3
- Full bathrooms: 3
Rooms
- Room types: Dining Room
Heating
- Natural Gas, Forced Air, Fireplace
Cooling
- Central Air, Electric
Appliances
- Included: Dishwasher, Disposal, Dryer, Oven, Refrigerator, Stove, Washer
- Laundry: In Unit, Lower Level
Features
- Chair Railings, Crown Molding, Eat-in Kitchen, Floor Plan - Traditional, Formal/Separate Dining Room, Primary Bath(s), Recessed Lighting
- Flooring: Hardwood
- Has basement: Yes
- Has fireplace: Yes
Interior area
- Total interior livable area: 2,688 sqft
Property
Parking
- Total spaces: 2
- Parking features: Carport, Driveway, On Street, Covered
- Has carport: Yes
- Details: Contact manager
Features
- Exterior features: Contact manager
Details
- Parcel number: 0411250009
Construction
Type & style
- Home type: SingleFamily
- Property subtype: SingleFamily
Condition
- Year built: 1963
Community & HOA
Location
- Region: Falls Church
Financial & listing details
- Lease term: Contact For Details
Price history
| Date | Event | Price |
|---|---|---|
| 7/4/2025 | Listed for rent | $4,600$2/sqft |
Source: Bright MLS #VAFX2248432 | ||
| 8/26/1996 | Sold | $300,000$112/sqft |
Source: Public Record | ||
![[object Object]](https://photos.zillowstatic.com/fp/5a92ce19c7c588b87c5e4f8c9c55dff7-p_i.jpg)
