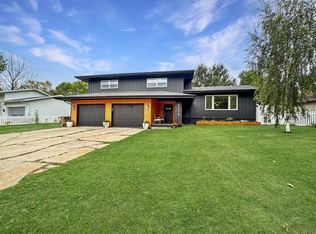Quiet Cul-de-Sac Street, New Privacy Fenced back yard, Three Bedroom, but could ad an addition BDRM with an Egress Window. 2,485 sf feet above grade plus 667 sf Basement under a portion of the home. Living Room has a Wood Burning Stone Front FIREPLACE. Actual Formal Dining Room, Large Kitchen and a Real Man Cave Family Room with siding glass door to the back yard patio and deck. Half Bath off the Foyer Entry Area. Curved Stair case with metal railing to the upper level 3 bedroom area. Two full baths in the upper level. Wonderful back yard landscaping. Home has NEW lower level insulation on foundation walls and NEW Ceiling R-49. Home is sold as is. Will need shingles and siding repairs in the future.
This property is off market, which means it's not currently listed for sale or rent on Zillow. This may be different from what's available on other websites or public sources.



