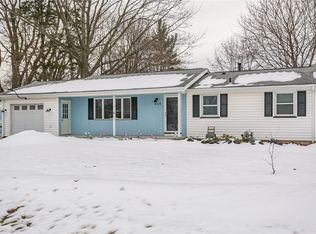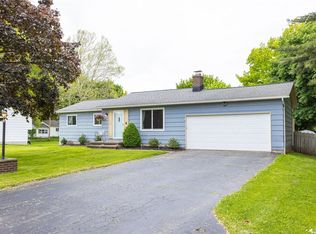Closed
$257,000
2119 Maiden Ln, Rochester, NY 14626
4beds
1,668sqft
Single Family Residence
Built in 1966
0.28 Acres Lot
$265,900 Zestimate®
$154/sqft
$2,401 Estimated rent
Maximize your home sale
Get more eyes on your listing so you can sell faster and for more.
Home value
$265,900
$253,000 - $279,000
$2,401/mo
Zestimate® history
Loading...
Owner options
Explore your selling options
What's special
This generously remodeled 4-bedroom, 1.5-bathroom home, located in the Greece school district, has been completely revamped from top to bottom. Offering 1,668 square feet of move-in-ready living space. Over the past 8 years, all major remodeling and mechanical updates have been completed, including a tear-off architectural roof, double-pane vinyl windows, an upgraded 150 amp electrical service/panel, furnace with central air, and hot water tank. The kitchen has been modernized with custom cabinetry and a breakfast bar featuring elegant white quartz countertops. Stainless steel appliances, comprising a dishwasher, fridge, microwave and stove (ALL INCLUDED) complement the updated kitchen. Outside, indulge in the spacious fully fenced backyard, complete with a back patio and playset. With all these upgrades, there's nothing left to do but move in and enjoy! *Possible assumable mortgage w/ 3.5% interest rate!!* Delayed negotiations March 21st @ 3PM.
Zillow last checked: 8 hours ago
Listing updated: May 03, 2024 at 07:15am
Listed by:
Michael J. Fox 585-218-6825,
RE/MAX Realty Group
Bought with:
Gretchen A. Weber, 10401315437
RE/MAX Plus
Source: NYSAMLSs,MLS#: R1526035 Originating MLS: Rochester
Originating MLS: Rochester
Facts & features
Interior
Bedrooms & bathrooms
- Bedrooms: 4
- Bathrooms: 2
- Full bathrooms: 1
- 1/2 bathrooms: 1
- Main level bathrooms: 1
- Main level bedrooms: 3
Heating
- Gas, Forced Air
Cooling
- Central Air
Appliances
- Included: Dryer, Dishwasher, Exhaust Fan, Electric Oven, Electric Range, Gas Water Heater, Microwave, Refrigerator, Range Hood, Washer
- Laundry: In Basement
Features
- Breakfast Bar, Separate/Formal Living Room, Solid Surface Counters, Bedroom on Main Level
- Flooring: Ceramic Tile, Hardwood, Tile, Varies
- Windows: Thermal Windows
- Basement: Full,Partially Finished,Walk-Out Access
- Has fireplace: No
Interior area
- Total structure area: 1,668
- Total interior livable area: 1,668 sqft
Property
Parking
- Total spaces: 1
- Parking features: Underground, Driveway
- Garage spaces: 1
Features
- Levels: One
- Stories: 1
- Patio & porch: Patio
- Exterior features: Blacktop Driveway, Fully Fenced, Play Structure, Patio
- Fencing: Full
Lot
- Size: 0.28 Acres
- Dimensions: 82 x 150
- Features: Residential Lot
Details
- Parcel number: 2628000740500002004000
- Special conditions: Standard
Construction
Type & style
- Home type: SingleFamily
- Architectural style: Raised Ranch
- Property subtype: Single Family Residence
Materials
- Aluminum Siding, Steel Siding, Copper Plumbing
- Foundation: Block
- Roof: Asphalt
Condition
- Resale
- Year built: 1966
Utilities & green energy
- Electric: Circuit Breakers
- Sewer: Connected
- Water: Connected, Public
- Utilities for property: Sewer Connected, Water Connected
Community & neighborhood
Location
- Region: Rochester
Other
Other facts
- Listing terms: Assumable,Cash,Conventional,FHA,Lender Approval,VA Loan
Price history
| Date | Event | Price |
|---|---|---|
| 3/22/2024 | Pending sale | $179,900-30%$108/sqft |
Source: | ||
| 3/21/2024 | Sold | $257,000+42.9%$154/sqft |
Source: | ||
| 3/13/2024 | Listed for sale | $179,900+43.9%$108/sqft |
Source: | ||
| 8/5/2016 | Sold | $125,000+175.3%$75/sqft |
Source: | ||
| 11/30/2015 | Sold | $45,400+0.3%$27/sqft |
Source: Public Record Report a problem | ||
Public tax history
| Year | Property taxes | Tax assessment |
|---|---|---|
| 2024 | -- | $112,500 |
| 2023 | -- | $112,500 -10% |
| 2022 | -- | $125,000 |
Find assessor info on the county website
Neighborhood: 14626
Nearby schools
GreatSchools rating
- NAAutumn Lane Elementary SchoolGrades: PK-2Distance: 0.2 mi
- 4/10Athena Middle SchoolGrades: 6-8Distance: 1.6 mi
- 6/10Athena High SchoolGrades: 9-12Distance: 1.6 mi
Schools provided by the listing agent
- District: Greece
Source: NYSAMLSs. This data may not be complete. We recommend contacting the local school district to confirm school assignments for this home.

