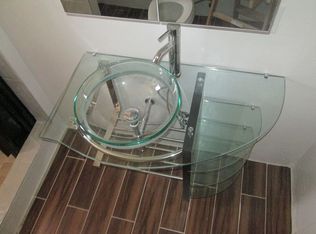Sold
Price Unknown
2119 Los Luceros Rd NW, Albuquerque, NM 87104
3beds
2,454sqft
Single Family Residence
Built in 1950
0.29 Acres Lot
$378,800 Zestimate®
$--/sqft
$2,508 Estimated rent
Home value
$378,800
$345,000 - $417,000
$2,508/mo
Zestimate® history
Loading...
Owner options
Explore your selling options
What's special
Late 30's Adobe with more recent addition to total about 2450 sq ft. on a little more than a quarter acre. Great access to Rio Grande riparian wilderness, downtown Albuquerque, Old Town, and roadways.Lots of cheery light and mountain views in east facing living room, dining room, breakfast nook. Some larger rooms, mainly with wood floors. Versatile plan with up to 4 bedrooms, and possibilities for getaway or game rooms away from rest of house, as there is an entrance door at front, at carport, and in rear to patio and outbuilding and shed. Wonderful private patio in rear of house with privacy wall and large tree. Upgraded electric and mechanical, recent roof. almost new CFA units. Thank you.
Zillow last checked: 8 hours ago
Listing updated: August 02, 2024 at 07:35am
Listed by:
Bennett A Hammer 505-239-5045,
Realty One of New Mexico
Bought with:
Rory Jensen, 17782
Duke City Real Estate Services
Source: SWMLS,MLS#: 1066030
Facts & features
Interior
Bedrooms & bathrooms
- Bedrooms: 3
- Bathrooms: 2
- Full bathrooms: 1
- 3/4 bathrooms: 1
Primary bedroom
- Level: Main
- Area: 143
- Dimensions: 13 x 11
Bedroom 2
- Level: Main
- Area: 180
- Dimensions: 15 x 12
Bedroom 3
- Level: Main
- Area: 165
- Dimensions: 15 x 11
Dining room
- Level: Main
- Area: 156
- Dimensions: 13 x 12
Family room
- Level: Main
- Area: 168
- Dimensions: 14 x 12
Kitchen
- Level: Main
- Area: 104
- Dimensions: 13 x 8
Living room
- Level: Main
- Area: 231
- Dimensions: 21 x 11
Office
- Level: Main
- Area: 88
- Dimensions: 11 x 8
Heating
- Central, Forced Air, Multiple Heating Units, Natural Gas
Cooling
- Evaporative Cooling, Multi Units
Appliances
- Included: Dishwasher, Free-Standing Gas Range, Disposal, Microwave, Refrigerator
- Laundry: Washer Hookup, Dryer Hookup, ElectricDryer Hookup
Features
- Bookcases, Breakfast Area, Ceiling Fan(s), Cove Ceiling, Family/Dining Room, Home Office, Living/Dining Room, Main Level Primary, Shower Only, Skylights, Separate Shower, Cable TV
- Flooring: Carpet, Laminate, Wood
- Windows: Sliding, Vinyl, Wood Frames, Skylight(s)
- Has basement: No
- Number of fireplaces: 1
- Fireplace features: Glass Doors, Wood Burning
Interior area
- Total structure area: 2,454
- Total interior livable area: 2,454 sqft
Property
Parking
- Total spaces: 1
- Parking features: Carport
- Carport spaces: 1
Accessibility
- Accessibility features: None
Features
- Levels: One
- Stories: 1
- Patio & porch: Open, Patio
- Exterior features: Fence, Private Yard, Private Entrance
- Fencing: Back Yard,Front Yard,Wall
- Has view: Yes
Lot
- Size: 0.29 Acres
- Features: Corner Lot, Sprinklers In Rear, Lawn, Sprinklers Partial, Trees, Views, Xeriscape
Details
- Additional structures: Outbuilding, Storage
- Parcel number: 101205943646911040
- Zoning description: R-A*
Construction
Type & style
- Home type: SingleFamily
- Architectural style: Ranch
- Property subtype: Single Family Residence
Materials
- Adobe, Frame, Stucco
- Roof: Flat,Pitched,Shingle
Condition
- Resale
- New construction: No
- Year built: 1950
Utilities & green energy
- Sewer: Public Sewer
- Water: Public
- Utilities for property: Cable Connected, Electricity Connected, Natural Gas Connected, Phone Available, Sewer Connected, Water Connected
Green energy
- Energy generation: None
- Water conservation: Water-Smart Landscaping
Community & neighborhood
Security
- Security features: Security System
Location
- Region: Albuquerque
- Subdivision: Hulland Addition
Other
Other facts
- Listing terms: Cash,Conventional
Price history
| Date | Event | Price |
|---|---|---|
| 7/31/2024 | Sold | -- |
Source: | ||
| 6/30/2024 | Pending sale | $350,000$143/sqft |
Source: | ||
| 6/29/2024 | Listed for sale | $350,000$143/sqft |
Source: | ||
Public tax history
| Year | Property taxes | Tax assessment |
|---|---|---|
| 2025 | $6,059 +116.4% | $125,388 +109% |
| 2024 | $2,799 +2% | $60,007 +3% |
| 2023 | $2,746 +5.7% | $58,260 +3% |
Find assessor info on the county website
Neighborhood: 87104
Nearby schools
GreatSchools rating
- 9/10Duranes Elementary SchoolGrades: PK-6Distance: 0.3 mi
- 5/10Garfield Middle SchoolGrades: 6-8Distance: 1.6 mi
- 4/10Valley High SchoolGrades: 9-12Distance: 1.2 mi
Schools provided by the listing agent
- Elementary: Duranes (y)
- Middle: Garfield
- High: Valley
Source: SWMLS. This data may not be complete. We recommend contacting the local school district to confirm school assignments for this home.
Get a cash offer in 3 minutes
Find out how much your home could sell for in as little as 3 minutes with a no-obligation cash offer.
Estimated market value$378,800
Get a cash offer in 3 minutes
Find out how much your home could sell for in as little as 3 minutes with a no-obligation cash offer.
Estimated market value
$378,800
