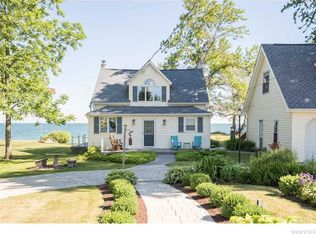Closed
$410,000
2119 Lake Rd, Youngstown, NY 14174
3beds
1,296sqft
Single Family Residence
Built in 1957
0.92 Acres Lot
$477,700 Zestimate®
$316/sqft
$2,501 Estimated rent
Home value
$477,700
$444,000 - $521,000
$2,501/mo
Zestimate® history
Loading...
Owner options
Explore your selling options
What's special
Stunning Lakefront cape on almost an acre of land! 3 bedrooms, 2 baths plus a 25'x12' studio, office or playhouse with Mitsubishi heat/AC units in both. Kitchen has newer stainless-steel appliances, newly painted interior, gas fireplace in the living room, utility room for storage and washer & electric dryer. Lovely perennial gardens with Korean lilac, Japanese maple, hydrangeas to name a few! Views of the Toronto Skyline perk! Actual square footage measurements taken are 1336 sq. ft.
Zillow last checked: 8 hours ago
Listing updated: March 24, 2023 at 03:06pm
Listed by:
Patricia L Kennedy 716-434-6266,
HUNT Real Estate Corporation
Bought with:
Paul Dolan, 10301220500
HUNT Real Estate Corporation
Source: NYSAMLSs,MLS#: B1437971 Originating MLS: Buffalo
Originating MLS: Buffalo
Facts & features
Interior
Bedrooms & bathrooms
- Bedrooms: 3
- Bathrooms: 2
- Full bathrooms: 2
- Main level bathrooms: 1
- Main level bedrooms: 1
Bedroom 1
- Level: First
- Dimensions: 17.00 x 10.00
Bedroom 1
- Level: First
- Dimensions: 17 x 10
Bedroom 2
- Level: Second
- Dimensions: 14.00 x 13.00
Bedroom 2
- Level: Second
- Dimensions: 14 x 13
Bedroom 3
- Level: Second
- Dimensions: 13.00 x 10.00
Bedroom 3
- Level: Second
- Dimensions: 13 x 10
Dining room
- Level: First
- Dimensions: 14.00 x 14.00
Dining room
- Level: First
- Dimensions: 14 x 14
Kitchen
- Level: First
- Dimensions: 15.00 x 11.00
Kitchen
- Level: First
- Dimensions: 15 x 11
Living room
- Level: First
- Dimensions: 17.00 x 11.00
Living room
- Level: First
- Dimensions: 17 x 11
Other
- Level: First
- Dimensions: 13.00 x 7.00
Other
- Level: First
- Dimensions: 13 x 7
Heating
- Electric
Cooling
- Central Air
Appliances
- Included: Dryer, Dishwasher, Free-Standing Range, Gas Oven, Gas Range, Microwave, Oven, Refrigerator, Tankless Water Heater, Washer
- Laundry: Main Level
Features
- Entrance Foyer, Eat-in Kitchen, Separate/Formal Living Room, Partially Furnished, Skylights, Bedroom on Main Level
- Flooring: Varies, Vinyl
- Windows: Skylight(s), Thermal Windows
- Basement: None
- Number of fireplaces: 1
Interior area
- Total structure area: 1,296
- Total interior livable area: 1,296 sqft
Property
Parking
- Parking features: No Garage, Other
Accessibility
- Accessibility features: Accessible Bedroom, Low Threshold Shower, Accessible Entrance
Features
- Patio & porch: Patio
- Exterior features: Blacktop Driveway, Patio
- Has view: Yes
- View description: Water
- Has water view: Yes
- Water view: Water
- Waterfront features: Beach Access, Lake, See Remarks, Water Access
- Body of water: Lake Ontario
- Frontage length: 56
Lot
- Size: 0.92 Acres
- Dimensions: 50 x 804
- Features: Rectangular, Rectangular Lot, Rural Lot, Views
Details
- Additional structures: Barn(s), Outbuilding, Other
- Parcel number: 2934890330080001014000
- Special conditions: Standard
Construction
Type & style
- Home type: SingleFamily
- Architectural style: Cape Cod
- Property subtype: Single Family Residence
Materials
- Vinyl Siding, Copper Plumbing
- Foundation: Other, See Remarks
- Roof: Asphalt
Condition
- Resale
- Year built: 1957
Utilities & green energy
- Electric: Circuit Breakers
- Sewer: Septic Tank
- Water: Connected, Public
- Utilities for property: Water Connected
Community & neighborhood
Location
- Region: Youngstown
- Subdivision: Porter Beach
Other
Other facts
- Listing terms: Cash,Conventional,FHA,VA Loan
Price history
| Date | Event | Price |
|---|---|---|
| 1/17/2023 | Sold | $410,000-3.5%$316/sqft |
Source: | ||
| 10/21/2022 | Pending sale | $425,000$328/sqft |
Source: | ||
| 10/7/2022 | Listed for sale | $425,000+71.7%$328/sqft |
Source: | ||
| 5/20/2019 | Sold | $247,500-6.6%$191/sqft |
Source: | ||
| 4/2/2019 | Pending sale | $264,900$204/sqft |
Source: Great Lakes Real Estate Inc. #B1144660 | ||
Public tax history
| Year | Property taxes | Tax assessment |
|---|---|---|
| 2024 | -- | $189,200 +38.5% |
| 2023 | -- | $136,600 |
| 2022 | -- | $136,600 |
Find assessor info on the county website
Neighborhood: 14174
Nearby schools
GreatSchools rating
- 7/10Thomas Marks Elementary SchoolGrades: PK-5Distance: 6.2 mi
- 7/10Wilson High SchoolGrades: 6-12Distance: 5.9 mi
Schools provided by the listing agent
- District: Wilson
Source: NYSAMLSs. This data may not be complete. We recommend contacting the local school district to confirm school assignments for this home.
