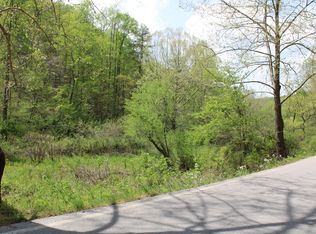Just when you thought all the properties have been taken, this one pops up in your feed. Wonderfully comfortable and spacious home. Large open living room, dining and fully equipped kitchen. Kitchen bar with granite countertops, and all appliances included. Hardwood flooring or tile throughout the home. 2 additional bedrooms with split floor plan. Full hall shared bath. Master suite with walk-in closet. Wonderfully detailed full bath, tiled shower, double sinks and spacious. There is a 4th room the current homeowner's are using as an office but could definitely be a 4th bedroom. Hallway to this space makes you feel as if you are in a private section of the house. Next you'll find a room that holds currently the owners freezer. This space is great for storage also. From this room walk into the laundry room, large and in charge with tankless gas water heater. Storage and space. Tool room wraps up the home tour. Outside is the detached garage, & 33.5 acres, gorgeous views, private space.
This property is off market, which means it's not currently listed for sale or rent on Zillow. This may be different from what's available on other websites or public sources.

