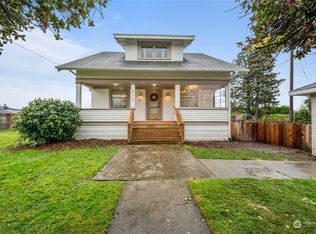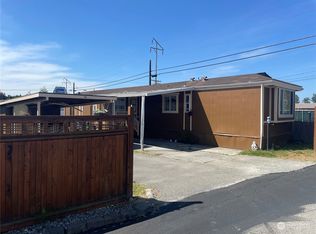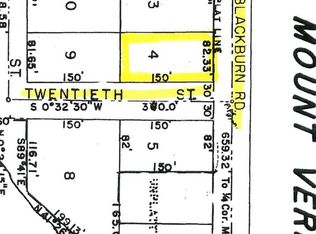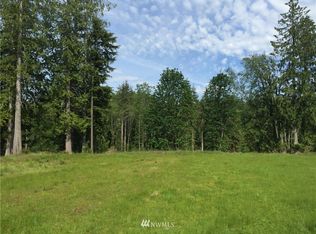Sold
Listed by:
Gail E. Lewis,
John L. Scott Skagit
Bought with: BHHS Bayside Realty
$350,000
2119 Gunn Road, Mount Vernon, WA 98273
4beds
1,357sqft
Single Family Residence
Built in 1954
10,454.4 Square Feet Lot
$488,200 Zestimate®
$258/sqft
$2,843 Estimated rent
Home value
$488,200
$459,000 - $517,000
$2,843/mo
Zestimate® history
Loading...
Owner options
Explore your selling options
What's special
This diamond in the rough just needs your vision and TLC to bring it to life! Loads of sweat equity opportunities in this 1,357 square foot home situated on a large, level lot close to town, freeway, etc. Living room w/gas insert and new ceiling fan. Portable AC unit stays. Main bath w/washer and dryer. Half bath (toilet only)off kitchen. New ceiling fan in primary bedroom. Large metal shop/outbuilding and greenhouse. Home has a metal roof and covered porch. Kitchen w/eating space. Gas range and newer fridge. Dead end street. Bring your vision and check it out!
Zillow last checked: 8 hours ago
Listing updated: September 08, 2023 at 03:46pm
Offers reviewed: Jul 12
Listed by:
Gail E. Lewis,
John L. Scott Skagit
Bought with:
Rachelle OHaleck, 133470
BHHS Bayside Realty
Source: NWMLS,MLS#: 2135285
Facts & features
Interior
Bedrooms & bathrooms
- Bedrooms: 4
- Bathrooms: 2
- Full bathrooms: 1
- 1/2 bathrooms: 1
- Main level bedrooms: 4
Primary bedroom
- Level: Main
Bedroom
- Level: Main
Bedroom
- Level: Main
Bedroom
- Level: Main
Bathroom full
- Level: Main
Other
- Level: Main
Entry hall
- Level: Main
Kitchen with eating space
- Level: Main
Living room
- Level: Main
Utility room
- Level: Main
Heating
- Fireplace(s), Forced Air
Cooling
- Forced Air
Appliances
- Included: Dryer, Refrigerator_, StoveRange_, Washer, Refrigerator, StoveRange
Features
- Ceiling Fan(s)
- Flooring: Laminate
- Windows: Double Pane/Storm Window
- Basement: None
- Number of fireplaces: 1
- Fireplace features: Gas, Main Level: 1, Fireplace
Interior area
- Total structure area: 1,357
- Total interior livable area: 1,357 sqft
Property
Parking
- Total spaces: 1
- Parking features: RV Parking, Attached Carport
- Carport spaces: 1
Features
- Levels: One
- Stories: 1
- Entry location: Main
- Patio & porch: Laminate, Ceiling Fan(s), Double Pane/Storm Window, Fireplace
Lot
- Size: 10,454 sqft
- Dimensions: 70 x 140
- Features: Dead End Street, Paved, Deck, Fenced-Partially, Green House, Outbuildings, RV Parking
- Topography: Level
- Residential vegetation: Fruit Trees
Details
- Parcel number: P28886
- Special conditions: Standard
Construction
Type & style
- Home type: SingleFamily
- Property subtype: Single Family Residence
Materials
- Wood Siding
- Foundation: Poured Concrete
- Roof: Metal
Condition
- Fair
- Year built: 1954
Utilities & green energy
- Electric: Company: PSE
- Sewer: Sewer Connected, Company: City of Mt Vernon
- Water: Public, Company: PUD
Community & neighborhood
Location
- Region: Mount Vernon
- Subdivision: Mount Vernon
Other
Other facts
- Listing terms: Cash Out,Conventional,FHA,Rehab Loan,VA Loan
- Cumulative days on market: 631 days
Price history
| Date | Event | Price |
|---|---|---|
| 9/7/2023 | Sold | $350,000-5.4%$258/sqft |
Source: | ||
| 8/9/2023 | Pending sale | $370,000$273/sqft |
Source: | ||
| 8/7/2023 | Price change | $370,000-2.4%$273/sqft |
Source: | ||
| 7/13/2023 | Pending sale | $379,000$279/sqft |
Source: | ||
| 7/7/2023 | Listed for sale | $379,000$279/sqft |
Source: | ||
Public tax history
| Year | Property taxes | Tax assessment |
|---|---|---|
| 2024 | $4,531 +15.6% | $406,800 +12.3% |
| 2023 | $3,918 -4.1% | $362,400 -2.7% |
| 2022 | $4,086 | $372,400 +27.1% |
Find assessor info on the county website
Neighborhood: 98273
Nearby schools
GreatSchools rating
- 3/10Washington Elementary SchoolGrades: K-5Distance: 1.1 mi
- 4/10La Venture Middle SchoolGrades: 6-8Distance: 2.1 mi
- 4/10Mount Vernon High SchoolGrades: 9-12Distance: 1.3 mi
Schools provided by the listing agent
- High: Mount Vernon High
Source: NWMLS. This data may not be complete. We recommend contacting the local school district to confirm school assignments for this home.
Get pre-qualified for a loan
At Zillow Home Loans, we can pre-qualify you in as little as 5 minutes with no impact to your credit score.An equal housing lender. NMLS #10287.



