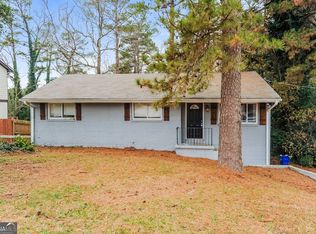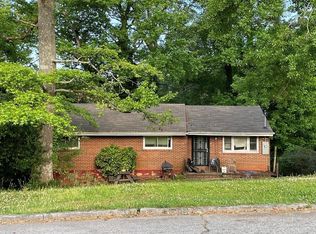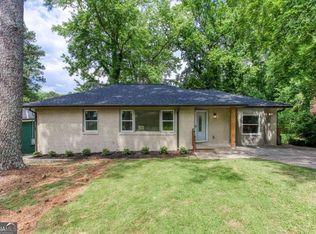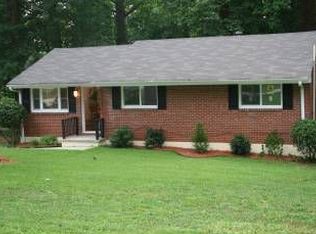Closed
$465,000
2119 Glendale Dr, Decatur, GA 30032
4beds
2,370sqft
Single Family Residence
Built in 1953
9,583.2 Square Feet Lot
$457,500 Zestimate®
$196/sqft
$2,562 Estimated rent
Home value
$457,500
$416,000 - $503,000
$2,562/mo
Zestimate® history
Loading...
Owner options
Explore your selling options
What's special
MOVE-IN READY, beautifully crafted 6 year old gem in Decatur! Featuring an open floorplan with a secondary bedroom and full bathroom on the main. Enjoy the chefCOs kitchen with gas range, stainless steel appliances, updated light fixtures, and a stunning waterfall marble island with bar seating + views to the dining area. The pot filler over the range offers convenient cooking. Durable luxury vinyl flooring throughout makes cleaning a breeze. This home is like NEW with fresh interior paint and accent walls. Unwind upstairs in the primary suite, featuring a custom walk-in closet and smart home lighting. The ensuite bathroom is spa-like with a frameless shower and dual showerheads, dual vanity, water closet, and luxe soaking tub. Two additional secondary bedrooms, a full bathroom, and stylish laundry room complete the upstairs. Enjoy crisp winter nights on the freshly stained back deck overlooking a wooded, fully-fenced backyard with a firepit area. A cozy fireplace and grilling area is perfect for hosting friends and family on the patio. The fully-finished basement with exterior access to the patio is perfect as a flex space for a home office or entertainment room. This home is virtually staged to illustrate its potential! Located near Shoal Creek Park, East Lake Golf Club, Charlie Yates Golf Course, and just a short drive to Your Dekalb FarmerCOs Market, Downtown Decatur, East Atlanta Village, Inman Park, Little 5 Points, Zoo Atlanta, and Stone Mountain Bike Trail. Convenient access to I-20/I-285. This one is a must see!
Zillow last checked: 8 hours ago
Listing updated: March 20, 2025 at 06:51am
Listed by:
Petersen Partners, Inc. 770-379-8041,
BHHS Georgia Properties,
Rachel Ross 305-877-0065,
BHHS Georgia Properties
Bought with:
Maximillian Corwell, 335416
Keller Williams Realty
Source: GAMLS,MLS#: 10429863
Facts & features
Interior
Bedrooms & bathrooms
- Bedrooms: 4
- Bathrooms: 3
- Full bathrooms: 3
- Main level bathrooms: 1
- Main level bedrooms: 1
Kitchen
- Features: Breakfast Bar, Kitchen Island, Pantry
Heating
- Forced Air, Natural Gas
Cooling
- Central Air, Zoned
Appliances
- Included: Dishwasher, Disposal, Microwave, Refrigerator
- Laundry: Upper Level
Features
- Double Vanity, High Ceilings, Vaulted Ceiling(s), Walk-In Closet(s)
- Flooring: Vinyl
- Windows: Double Pane Windows
- Basement: Daylight,Exterior Entry,Finished
- Attic: Pull Down Stairs
- Has fireplace: No
- Common walls with other units/homes: No Common Walls
Interior area
- Total structure area: 2,370
- Total interior livable area: 2,370 sqft
- Finished area above ground: 2,370
- Finished area below ground: 0
Property
Parking
- Total spaces: 4
- Parking features: Off Street
Features
- Levels: Two
- Stories: 2
- Patio & porch: Deck, Patio
- Fencing: Back Yard,Fenced,Privacy,Wood
- Waterfront features: No Dock Or Boathouse
- Body of water: None
Lot
- Size: 9,583 sqft
- Features: Level, Private
- Residential vegetation: Wooded
Details
- Parcel number: 15 153 01 018
Construction
Type & style
- Home type: SingleFamily
- Architectural style: Brick 4 Side,Traditional
- Property subtype: Single Family Residence
Materials
- Brick
- Foundation: Block
- Roof: Composition
Condition
- Resale
- New construction: No
- Year built: 1953
Utilities & green energy
- Sewer: Public Sewer
- Water: Public
- Utilities for property: Cable Available, Electricity Available, High Speed Internet, Natural Gas Available, Phone Available, Sewer Available, Water Available
Green energy
- Energy efficient items: Insulation, Thermostat
- Water conservation: Low-Flow Fixtures
Community & neighborhood
Security
- Security features: Carbon Monoxide Detector(s), Security System
Community
- Community features: Street Lights, Near Shopping
Location
- Region: Decatur
- Subdivision: Glendale Acres
HOA & financial
HOA
- Has HOA: No
- Services included: None
Other
Other facts
- Listing agreement: Exclusive Right To Sell
- Listing terms: Cash,Conventional,FHA,VA Loan
Price history
| Date | Event | Price |
|---|---|---|
| 3/20/2025 | Sold | $465,000+0.2%$196/sqft |
Source: | ||
| 4/12/2022 | Sold | $464,000+40.6%$196/sqft |
Source: Public Record Report a problem | ||
| 9/16/2019 | Sold | $330,000+312.5%$139/sqft |
Source: | ||
| 10/1/2017 | Sold | $80,000-0.6%$34/sqft |
Source: | ||
| 1/16/2007 | Sold | $80,500+36.4%$34/sqft |
Source: Public Record Report a problem | ||
Public tax history
| Year | Property taxes | Tax assessment |
|---|---|---|
| 2025 | $8,611 +44.4% | $186,360 +6.9% |
| 2024 | $5,962 -27.5% | $174,400 -2.2% |
| 2023 | $8,224 +91.3% | $178,360 +24% |
Find assessor info on the county website
Neighborhood: Candler-Mcafee
Nearby schools
GreatSchools rating
- 4/10Columbia Elementary SchoolGrades: PK-5Distance: 0.6 mi
- 3/10Columbia Middle SchoolGrades: 6-8Distance: 2.2 mi
- 2/10Columbia High SchoolGrades: 9-12Distance: 0.9 mi
Schools provided by the listing agent
- Elementary: Toney
- Middle: Columbia
- High: Columbia
Source: GAMLS. This data may not be complete. We recommend contacting the local school district to confirm school assignments for this home.
Get a cash offer in 3 minutes
Find out how much your home could sell for in as little as 3 minutes with a no-obligation cash offer.
Estimated market value$457,500
Get a cash offer in 3 minutes
Find out how much your home could sell for in as little as 3 minutes with a no-obligation cash offer.
Estimated market value
$457,500



