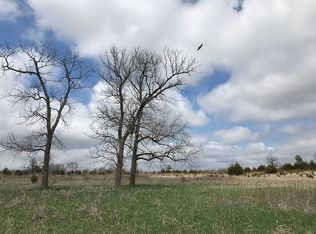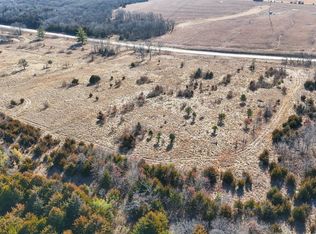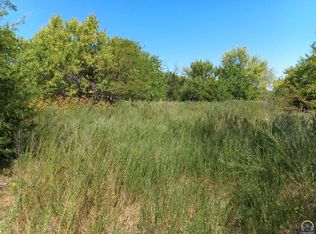Rare opportunity to own a 10 acre horse property with a beautiful custom built ranch only minutes to Lawrence or Topeka in Perry Lecomp School District. This updated ranch home features a full covered wrap around porch, open floor plan with vaulted ceilings, custom built-ins, 8 bdrms & 4 full bthrms all on a full basement! Lester 60 X 120 out-building can be used as an indoor horse riding arena, sliding doors on both ends perimeter acreage electrobraid fencing. Add this to your must see homes!
This property is off market, which means it's not currently listed for sale or rent on Zillow. This may be different from what's available on other websites or public sources.


