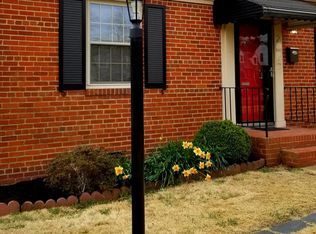Sold for $381,100
$381,100
2119 Dumbarton Rd, Henrico, VA 23228
3beds
1,386sqft
Single Family Residence
Built in 1946
8,712 Square Feet Lot
$395,400 Zestimate®
$275/sqft
$2,102 Estimated rent
Home value
$395,400
$364,000 - $431,000
$2,102/mo
Zestimate® history
Loading...
Owner options
Explore your selling options
What's special
Welcome to 2119 Dumbarton Road, a beautifully renovated Cape Cod-style home nestled in Lakeside! This charming property, seamlessly blends classic architecture with modern amenities, offering 1,386 square feet of comfortable living space. Enjoy the cozy living room with a wood-burning fireplace, a formal dining room with hardwood floors, and a sunroom perfect for relaxation. The kitchen boasts stainless steel appliances, granite countertops, new cabinetry, and ceramic tile flooring. This home has 3 spacious bedrooms, including a versatile first-floor bedroom that can serve as an office or guest room. Outside, the fenced-in backyard offers a covered patio ideal for entertaining, and a detached garage which is perfect for ample storage and parking. The home features replacement windows, a two-zone HVAC system, newer water heater and an upgraded electrical system. This home offers convenient access to local schools, parks, shopping, and dining. With its blend of historic charm and modern updates, 2119 Dumbarton Road is ready to welcome you home!
Zillow last checked: 8 hours ago
Listing updated: February 05, 2025 at 08:43am
Listed by:
Andrew Weeks 804-357-8646,
Real Broker LLC
Bought with:
Rebecca D'Angelo, 0225225613
Virginia Capital Realty
Source: CVRMLS,MLS#: 2432368 Originating MLS: Central Virginia Regional MLS
Originating MLS: Central Virginia Regional MLS
Facts & features
Interior
Bedrooms & bathrooms
- Bedrooms: 3
- Bathrooms: 2
- Full bathrooms: 1
- 1/2 bathrooms: 1
Primary bedroom
- Level: Second
- Dimensions: 0 x 0
Bedroom 2
- Level: Second
- Dimensions: 0 x 0
Bedroom 3
- Level: First
- Dimensions: 0 x 0
Dining room
- Level: First
- Dimensions: 0 x 0
Florida room
- Level: First
- Dimensions: 0 x 0
Other
- Description: Tub & Shower
- Level: Second
Half bath
- Level: First
Kitchen
- Level: First
- Dimensions: 0 x 0
Living room
- Level: First
- Dimensions: 0 x 0
Heating
- Electric, Heat Pump, Zoned
Cooling
- Electric, Zoned
Appliances
- Included: Dryer, Dishwasher, Electric Cooking, Electric Water Heater, Microwave, Refrigerator, Stove, Washer
- Laundry: Washer Hookup, Dryer Hookup
Features
- Bedroom on Main Level, Ceiling Fan(s), Dining Area, Fireplace, Granite Counters, Recessed Lighting
- Flooring: Ceramic Tile, Wood
- Windows: Thermal Windows
- Basement: Crawl Space
- Attic: Access Only
- Has fireplace: Yes
- Fireplace features: Masonry, Wood Burning
Interior area
- Total interior livable area: 1,386 sqft
- Finished area above ground: 1,386
Property
Parking
- Total spaces: 1
- Parking features: Detached, Garage, Off Street
- Garage spaces: 1
Features
- Pool features: None
- Fencing: Back Yard,Chain Link,Fenced
Lot
- Size: 8,712 sqft
Details
- Parcel number: 7817443088
- Zoning description: R-4
Construction
Type & style
- Home type: SingleFamily
- Architectural style: Cape Cod
- Property subtype: Single Family Residence
Materials
- Brick, Drywall, Plaster, Wood Siding
- Roof: Shingle
Condition
- Resale
- New construction: No
- Year built: 1946
Utilities & green energy
- Sewer: Public Sewer
- Water: Public
Community & neighborhood
Location
- Region: Henrico
- Subdivision: Bryan Parkway
Other
Other facts
- Ownership: Individuals
- Ownership type: Sole Proprietor
Price history
| Date | Event | Price |
|---|---|---|
| 2/4/2025 | Sold | $381,100+0.3%$275/sqft |
Source: | ||
| 12/29/2024 | Pending sale | $380,000$274/sqft |
Source: | ||
| 12/26/2024 | Listed for sale | $380,000+35.7%$274/sqft |
Source: | ||
| 10/28/2022 | Listing removed | -- |
Source: Zillow Rental Network Premium Report a problem | ||
| 10/11/2022 | Listed for rent | $1,950+18.2%$1/sqft |
Source: Zillow Rental Network Premium Report a problem | ||
Public tax history
| Year | Property taxes | Tax assessment |
|---|---|---|
| 2024 | $2,835 +1.7% | $333,500 +1.7% |
| 2023 | $2,786 +11.8% | $327,800 +11.8% |
| 2022 | $2,492 +5.9% | $293,200 +8.4% |
Find assessor info on the county website
Neighborhood: 23228
Nearby schools
GreatSchools rating
- 4/10Lakeside Elementary SchoolGrades: PK-5Distance: 0.8 mi
- 6/10Moody Middle SchoolGrades: 6-8Distance: 1.6 mi
- 2/10Hermitage High SchoolGrades: 9-12Distance: 3.3 mi
Schools provided by the listing agent
- Elementary: Lakeside
- Middle: Moody
- High: Hermitage
Source: CVRMLS. This data may not be complete. We recommend contacting the local school district to confirm school assignments for this home.
Get a cash offer in 3 minutes
Find out how much your home could sell for in as little as 3 minutes with a no-obligation cash offer.
Estimated market value
$395,400
