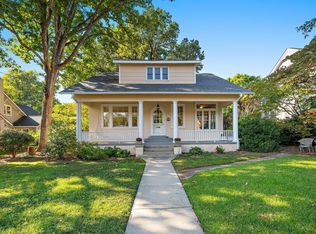Charming 4BR/3BA/2946sf 1.5 story Hayes Barton area 1930 bungalow w/rocking chair front Porch on wooded .35 ac lot! Located inside-the-beltline near downtown Raleigh restaurants/entertainment, Crabtree Valley Mall shops & I-440! Nicely landscaped w/private fenced backyard w/huge stacked-stone walled paver Patio, double swing, water fountain feature and heated/cooled 415sf Guest House/Studio w/Kitchenette, vaulted ceiling, dark rm/potting rm w/big sink, & lg fenced-in paver courtyard w/porch swing, storage shed & lg fenced vegetable garden area! New roof; just painted inside & out; 2nd flr addition & extensive renovations 1990; heavy moldings, hardwood flrs, 9' ceilings, tons of natural light w/many windows throughout. Formal Living Rm w/masonry wood burning FP; formal Dining Rm w/detailed ceiling medallion & chair rail; updated Kitchen w/tall cherry cabinets, granite ctrs, SS appls (gas range/MW/DW), stone tile backsplash, slate tile floor, recessed lights & sunny Bfast area w/2 pantry closets, BI desk & wine racks and sliders to Patio open over eat-at bar to cozy Family Rm w/slate tile floor, CF & many floor-to-ceiling windows; nearby Laundry closet w/shelving & lg coat closet near door to covd rear Porch; main flr Bedroom 3 w/CF & lg fitted WIC; main flr Bedroom 4 w/CF (no closet) could be Office; updated modern main flr full Bath w/lg tiled shower w/frameless glass partition, tiled walls, wall sconce & modern wall sink. 2nd flr w/hardwood flrs throughout: spacious Master Bedroom w/big his/hers WIC, CF, track lighting, 110sf finished Attic study/storage nook & updated Bath w/granite vanity, double sinks, storage tower, tile flr w/glass tile accents & lg tiled shower w/seat; add'l spacious 2nd flr Bedroom 2 w/lg WIC & CF; Hall Bath w/tiled flr & tub-shower. Lots of under-eaves Attic storage; unfinished cement-floored Basement w/inside entrance.
This property is off market, which means it's not currently listed for sale or rent on Zillow. This may be different from what's available on other websites or public sources.
